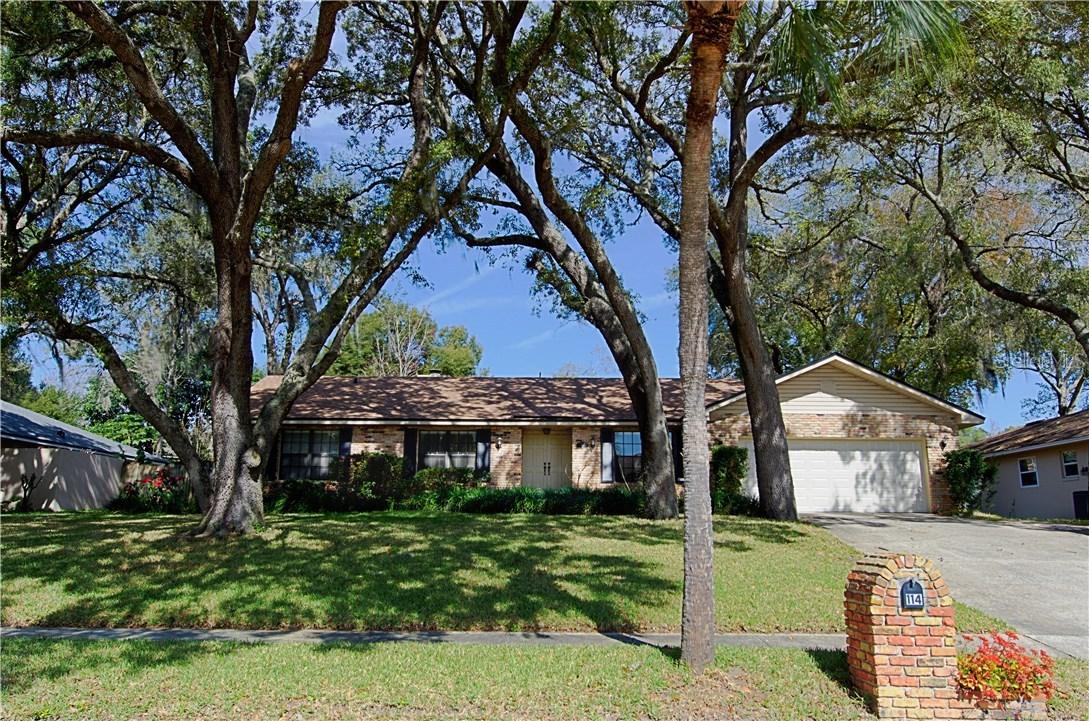
Photo 1 of 1
$318,500
Sold on 6/13/16
| Beds |
Baths |
Sq. Ft. |
Taxes |
Built |
| 3 |
2.00 |
2,332 |
$2,945 |
1980 |
|
On the market:
116 days
|
View full details, photos, school info, and price history
Beautiful home in established community of Forest Park Estates. Perched atop a nice, yet rare hill, this spacious split-plan layout begins with a double-door entry into the foyer and features formal living & dining rooms (both with French doors), HUGE family room with gorgeous **FIREPLACE** overlooking screened in pool & covered lanai!! **5.25" BASEBOARDS** The kitchen offers plenty of cabinet and counter space including an island. It features a tiled backsplash and opens to both the dining room & breakfast nook which also overlooks the pool area. All appliances stay!! **UPDATED LIGHTING & FANS**WINDOW TREATMENTS THROUGHOUT** The generous-sized master bedroom features yet another view of the pool area with it's sliding glass doors to the screened porch. It also includes a large walk-in closet with TONS of storage!! The master bathroom has been tastefully remodeled with **GRANITE COUNTERS** and new vanity!! Shower measures almost 6' x 6'! **INSIDE LAUNDRY ROOM** with plenty of storage and sink! 2nd bedroom offers plenty of space measuring approximately 15x13!! **OVERSIZED GARAGE**WHOLE HOUSE GENERATOR** Out back you will find a relaxing paradise with large, covered porch which includes a sink and cabinets for outdoor entertaining, solar-heated pool, and screen enclosure. Combine all of this with nearly a 1/3 acre lot complete with mature landscaping and plenty of trees!! This is one you will NOT WANT TO MISS!!
Listing courtesy of Ryan Bass, CHARLES RUTENBERG REALTY ORLANDO