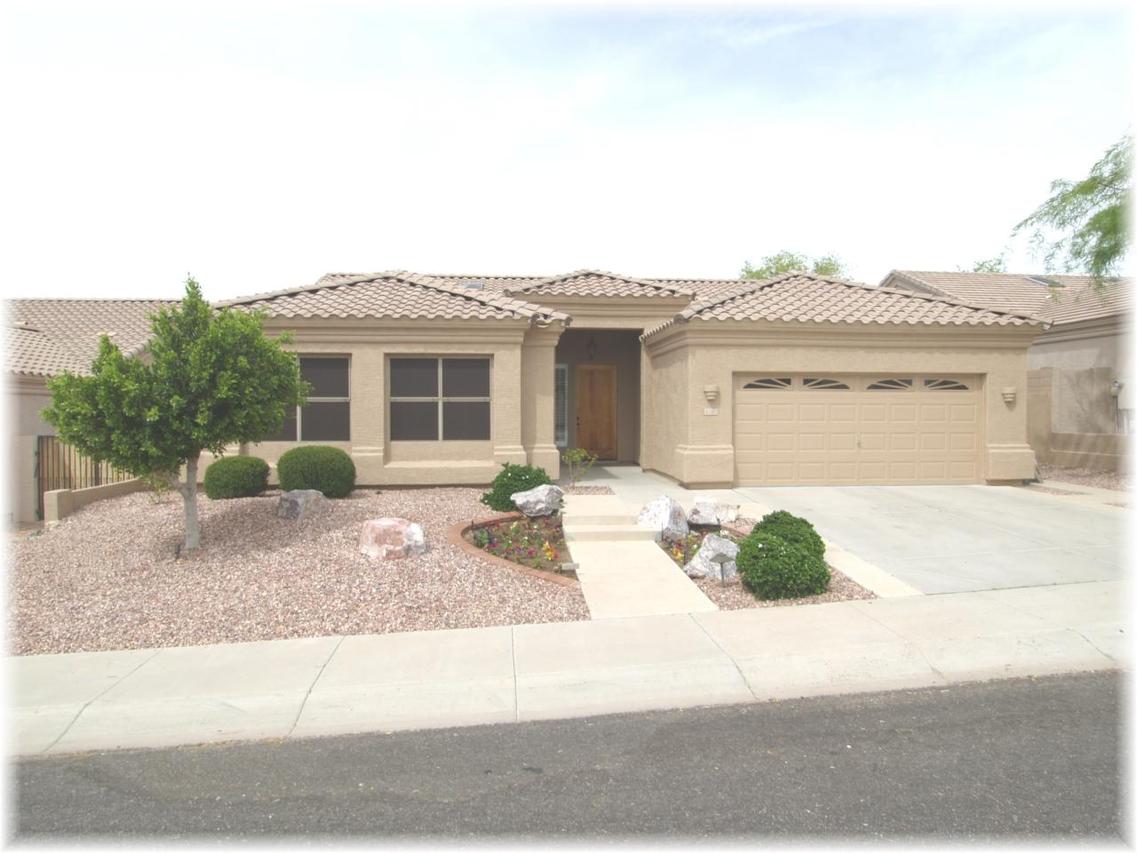
Photo 1 of 1
$300,000
Sold on 6/12/09
| Beds |
Baths |
Sq. Ft. |
Taxes |
Built |
| 4 |
2.00 |
2,280 |
$2,539 |
1997 |
|
On the market:
43 days
|
View full details, photos, school info, and price history
Classy 4/2/3 at 2280 Sq. Ft. popular PULTE floor plan in AHWATUKEE FOOTHILLS! Freshly/professionally painted inside & out! Brand NEW 20-in Tile WHERE YOU WANT IT! Upgraded Carpet thru-out! Plantation Shutters & Wooden Blinds, Security Sys, Hoover WHOLE-HOUSE VACUUM. Vaulted ceilings, Skylights! Formal Living & Dining Rms. Huge Family Room opens to Kitchen w/breakfast bar & separate dining areas. Big Pantry, RO. Surround-sound wired Family Rm, Master, Patio. Kitchen convection Oven/smooth-top range, Dishwasher, Micro, Maple cabs, Corian counters. Laundry Rm cabinets. Professionally-landscaped yards. Ext. covered Patio wired for ceiling fan & speakers. Tandem 3-car Garage: epoxy-coated floors, storage cabinets, side-entry door, H2O Softener, 3-yr old A/C with warranty. MOVE-IN READY!
Listing courtesy of Kimberly Helfenbein