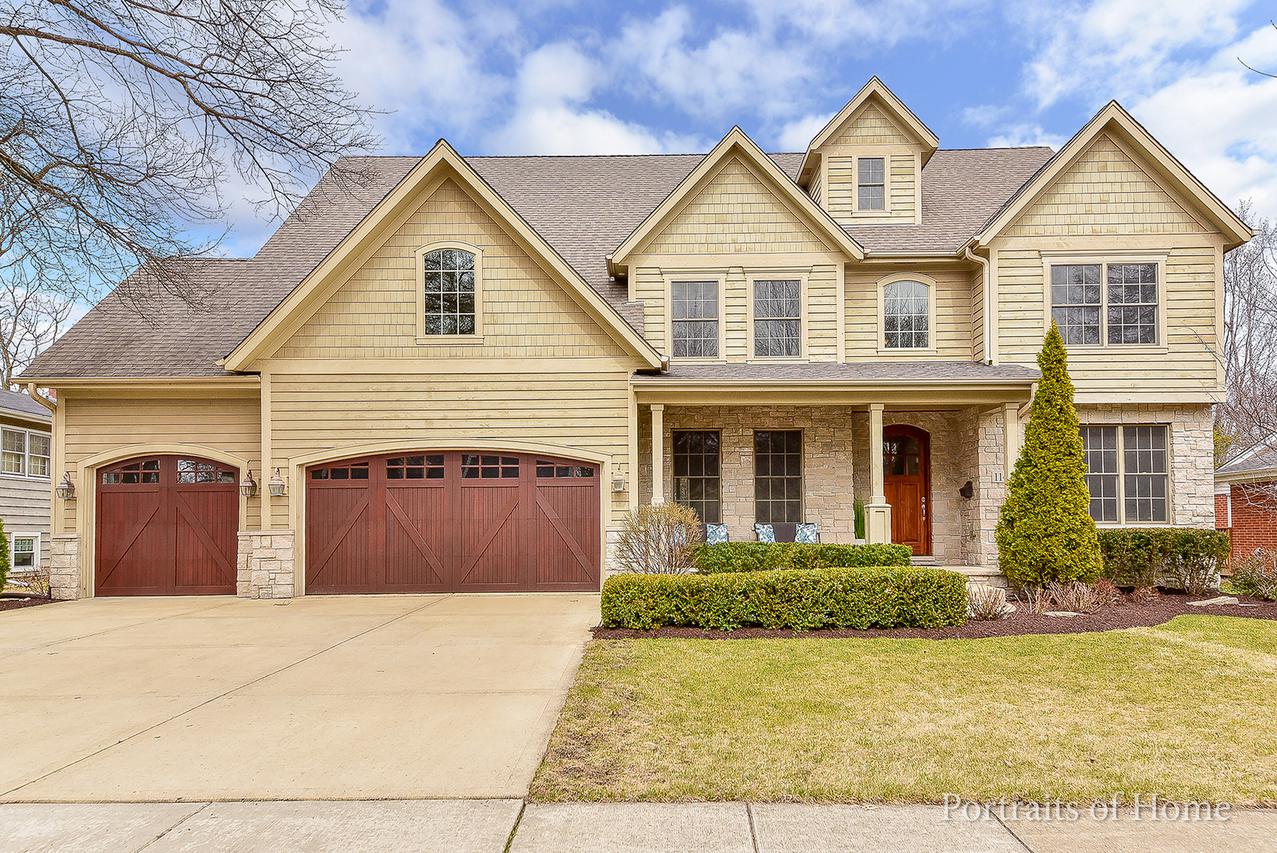
Photo 1 of 1
$860,000
Sold on 6/22/18
| Beds |
Baths |
Sq. Ft. |
Taxes |
Built |
| 5 |
4.10 |
5,400 |
$17,837 |
2007 |
|
On the market:
51 days
|
View full details, photos, school info, and price history
LUXURY LIVING and an EASY 1.2 mi. WALK to DOWNTOWN & 1.4 mi. to TRAIN. PRIVATE LOT w/tree line backing to a 1-acre lot. Glamorous & Comfortable this EXQUISITE CLASSIC w/5400 SF above grade has 5 BEDROOMS UP, each w/private or Jack & Jill bath + a 1240 SF 3RD-FLOOR FINISHED BONUS ROOM. SOPHISTICATED & TIMELESS with OPEN FLOOR PLAN. LIGHT-FILLED Family Room w/Limestone FP flanked by 2 expansive windows & OPEN TO KITCHEN with CUSTOM CABINETRY, Granite, Upgraded SS appliances, PANTRY, large ISLAND + informal eating area. Extensive CROWN MOLDING, 9' CEILINGS 1st flr & bsmt, WHITE WOODWORK & TRIM, freshly painted interior and like-new Brazilian HARDWOOD Floors on ENTIRE 1st FLOOR. BUTLER'S PANTRY, 1ST-FLOOR DEN! TWO-STORY ENTRY w/8' DOOR & ELEGANT STAIRCASE! 2 LAUNDRY areas: mud room & 2ND FLOOR w/folding counter & cabinets! Dual-zoned HVAC, PELLA Windows, in-ground SPRINKLERS. 3-CAR GAR! Front porch, CEDAR/LIMESTONE ext, PAVER PATIO. WALK TO PRAIRIE GS in DISTRICT 203. BEST DOWNTOWN VALUE!
Listing courtesy of Peg Redding, Keller Williams Infinity