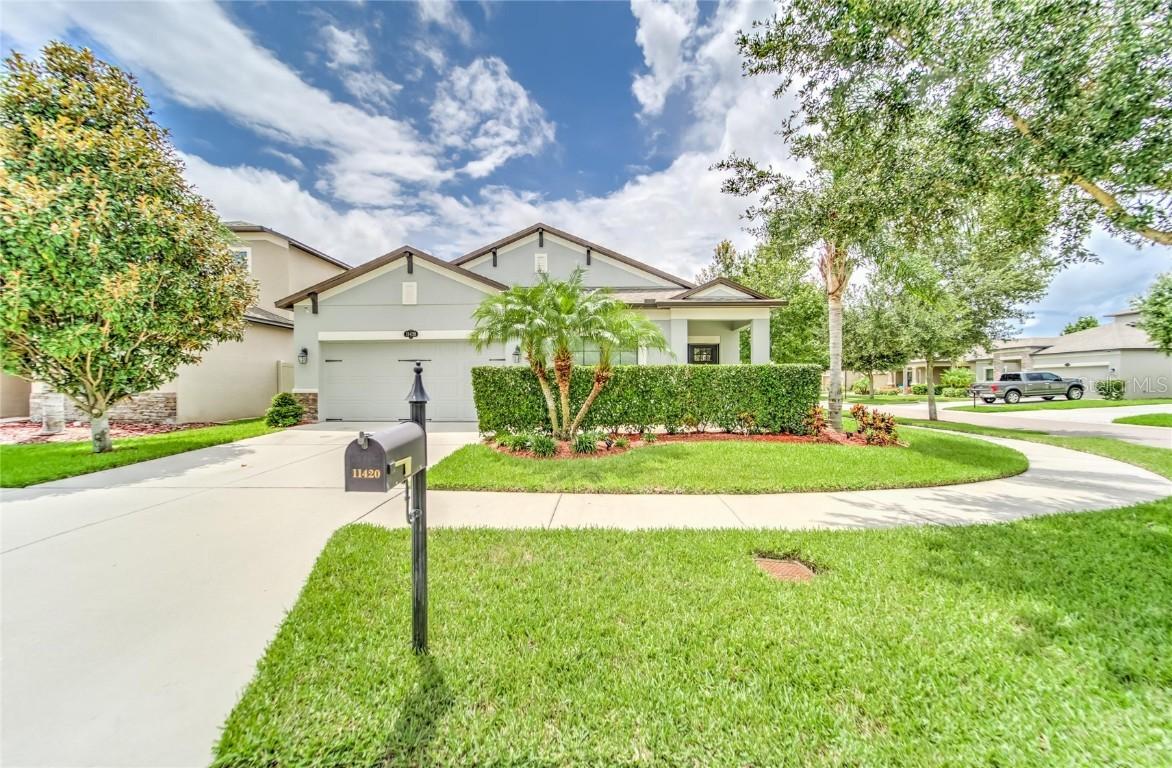
Photo 1 of 1
$425,000
Sold on 9/20/21
| Beds |
Baths |
Sq. Ft. |
Taxes |
Built |
| 4 |
3.00 |
2,109 |
$3,855 |
2013 |
|
On the market:
47 days
|
View full details, photos, school info, and price history
From a welcoming front porch to a relaxing back patio, you’ll love the easy flow of this 2013 MI Homes designs The Newport 2 expanded floor plan! A foyer leads past a Guest 4th bedroom with Third bath to a wide-open great room filled by kitchen, dining and living space -- all with wood flooring. The kitchen features granite counters, a gorgeous custom backsplash, under counter lighting, a center island with undermount sink, stainless-steel appliances, and long banks of raised-panel wood cabinets with furniture molding. Two bedrooms share a secondary bathroom in the hall from the two-car garage, with the back corner reserved for that impressive master suite. A massive master suite is one of the highlights of this beautiful home with a 300-square-foot bedroom that's 24 feet long with a walk-in closet and a spacious bathroom boasting tile, wood, stone counters with twin undermount sinks, an extra-sized shower and a garden tub with tile accents. Outside enjoy the gorgeous salt water pool with a sun shelf and brick pavers complete with a fully fenced yard. There are upgrades galore in this beautiful home. One of the few newer homes with a Pool and a corner lot. The Estuary, which boasts NO CDD and LOW HOA fees in a spot close to good schools, shops, restaurants, and commuter routes. Call today for your personal tour.
Listing courtesy of Natalie Sweet & Angel Miller, KELLER WILLIAMS-PLANT CITY & KELLER WILLIAMS-PLANT CITY