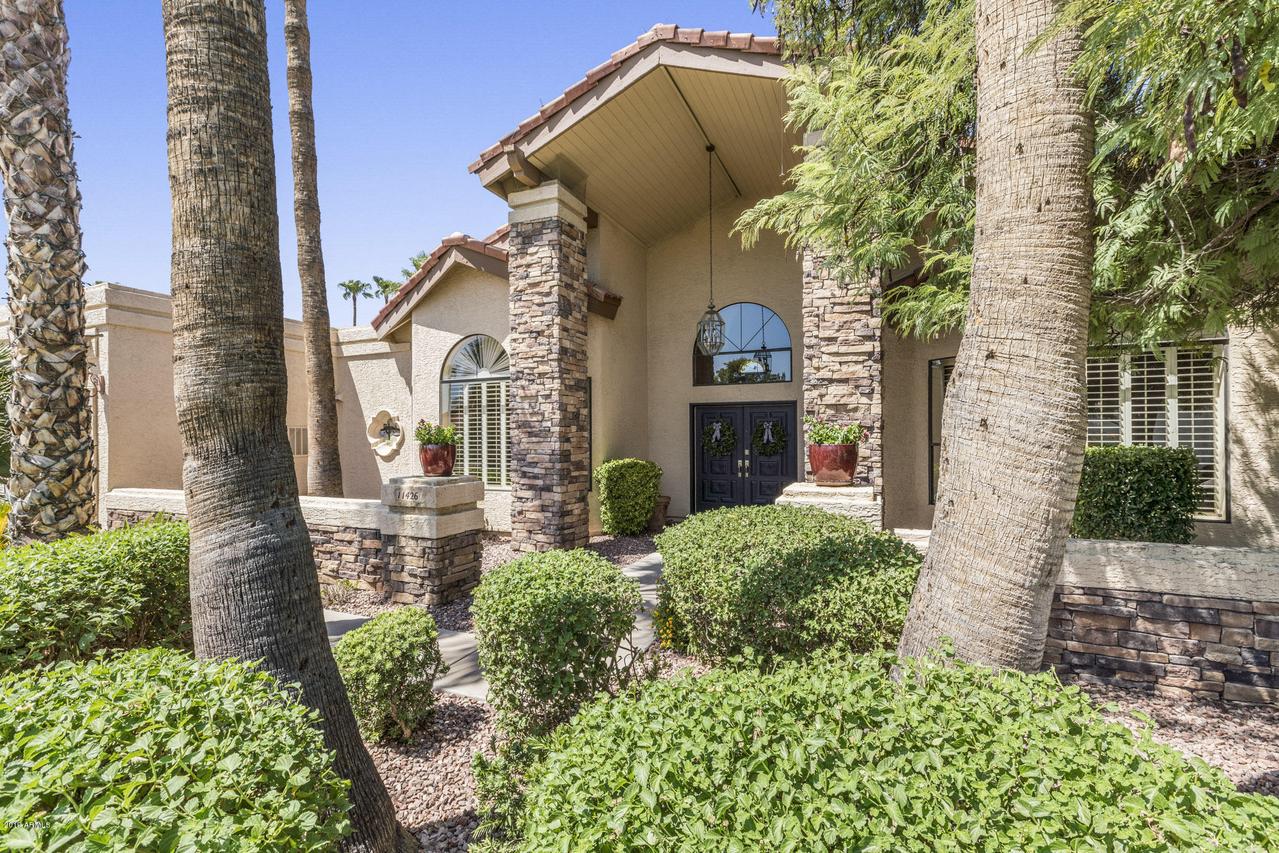
Photo 1 of 1
$820,000
Sold on 11/21/19
| Beds |
Baths |
Sq. Ft. |
Taxes |
Built |
| 4 |
3.00 |
3,531 |
$3,932 |
1985 |
|
On the market:
90 days
|
View full details, photos, school info, and price history
WHAT A LOOKER!!! Highly sought after Orangetree Estates community. This sprawling split floor plan ranch has 20 foot soaring ceiling and an open floor plan. This 4 bedroom 3 bath has one secondary bedroom with on suite and another extra large bedroom that has been extended with huge walk-in closet. The home is upgraded with tons of travertine, granite counter tops, stainless steel appliances, double ovens ect... The large master bedroom has a fireplace, french door to side yard, dual closets, awesome master bath with tons of natural stone, and bath tub over looking atrium. The lush rear yard boast a custom pool, citrus trees, extended covered patio, large grass area and rv gate. The curb appeal is one of the nicest in the area, very lush with plenty of palm trees! Hurry on this one!
Listing courtesy of Christopher Meyer, Berkshire Hathaway HomeServices Arizona Properties