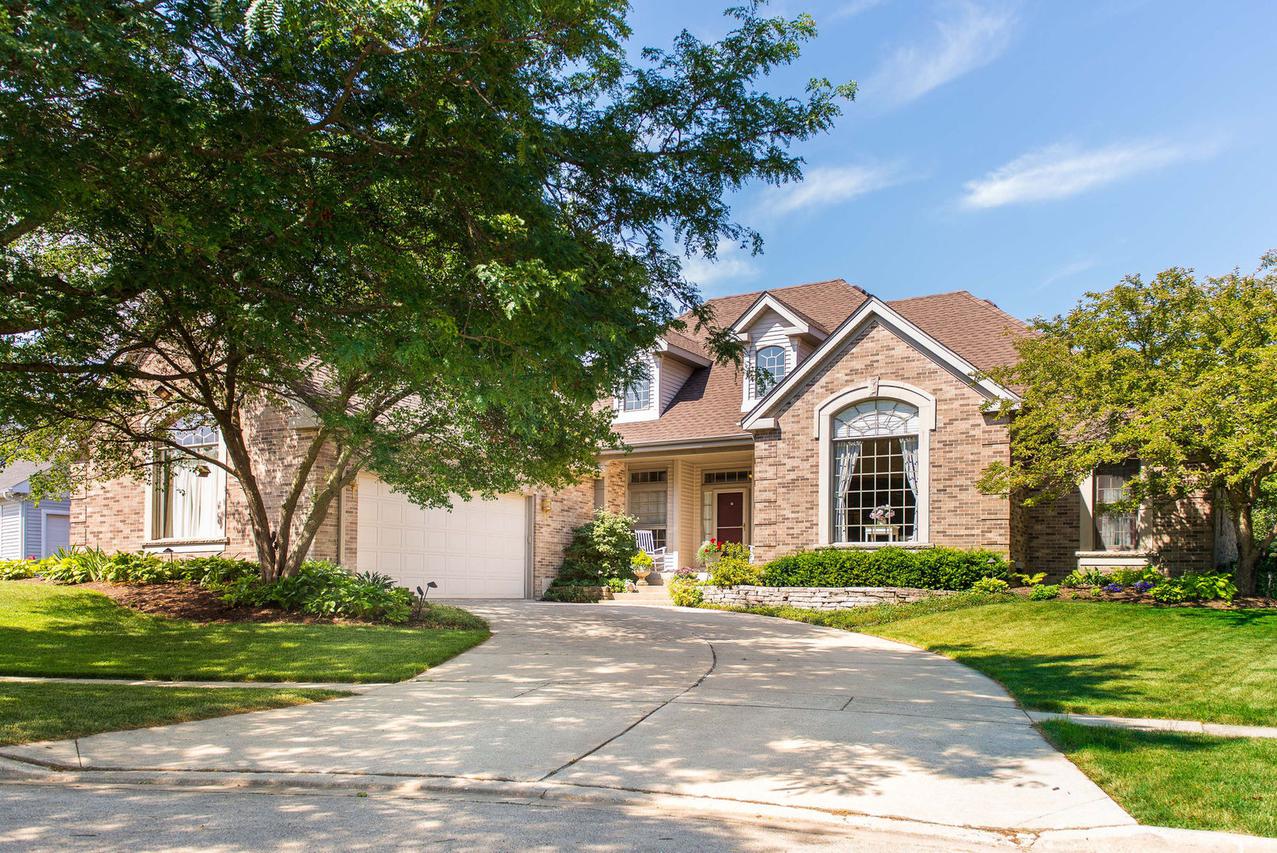
Photo 1 of 1
$300,000
Sold on 9/25/20
| Beds |
Baths |
Sq. Ft. |
Taxes |
Built |
| 3 |
2.20 |
2,980 |
$9,267.94 |
1996 |
|
On the market:
81 days
|
View full details, photos, school info, and price history
Custom, luxurious homes with spectacular views do not come along every day... and pride of ownership certainly shows in every aspect of this one-owner home. From the impressive brick exterior, curved concrete driveway, and inviting front porch, you just cannot wait to enter and see the custom design elements that await you! Featuring approximately 3,000 square feet, plus a finished basement, this home has it all! The main floor features all of the formal spaces, as well as an abundance of informal space, making it the perfect home for entertaining your friends and family. The open floorplan with an abundance of windows and french doors, wraps itself around the sunroom that stretches across the back of this home enabling you to enjoy the peaceful golf course and pond views from virtually anywhere! If you prefer to be outdoors, step just outside the sunroom, and you can relax and enjoy coffee and a good book from your brick paver patio as well. The foyer entrance leads you into the family room with gleaming hardwood floors, french doors, and transom windows. The formal dining room, located just off the kitchen, is also open to the informal living room and dining area. You will love the custom design elements and angles featured in this kitchen, including the soft-close cabinetry, built-ins, farmhouse style sink, solid surface countertops, hardwood floor, and crown molding. The master suite is spacious & stunning, with two walk-in closets and master bath with steam shower and jetted tub. There are two additional bedrooms on the main floor. One is currently a sitting area and adjoins the main floor office. A full guest bath and main floor laundry/half bath complete the main floor. The lower level is finished as well - explore the possibilities! There is plenty of room for all of your needs! Currently utilized as additional family/recreation space, bar, crafting room, exercise room, workshop, bonus room (needs an egress window to be considered a bedroom), and ample storage space too! The views from this home are spectacular. Whether you enjoy watching the golf course activity, the picturesque views of nature and the pond, or taking in the sunset, this beautifully landscaped .29 acre lot is sure to please. Many upgrades in recent years include: range & refrigerator (2019), furnace-zoned (2019), roof (2019), water heater (2012). Radon mitigation included. Hot tub included (as-is). This one-owner, custom home has been meticulously maintained and is ready for you to call it home! Make an appointment today. You won't be disappointed.
Listing courtesy of Dawn Baker, Century 21 Circle