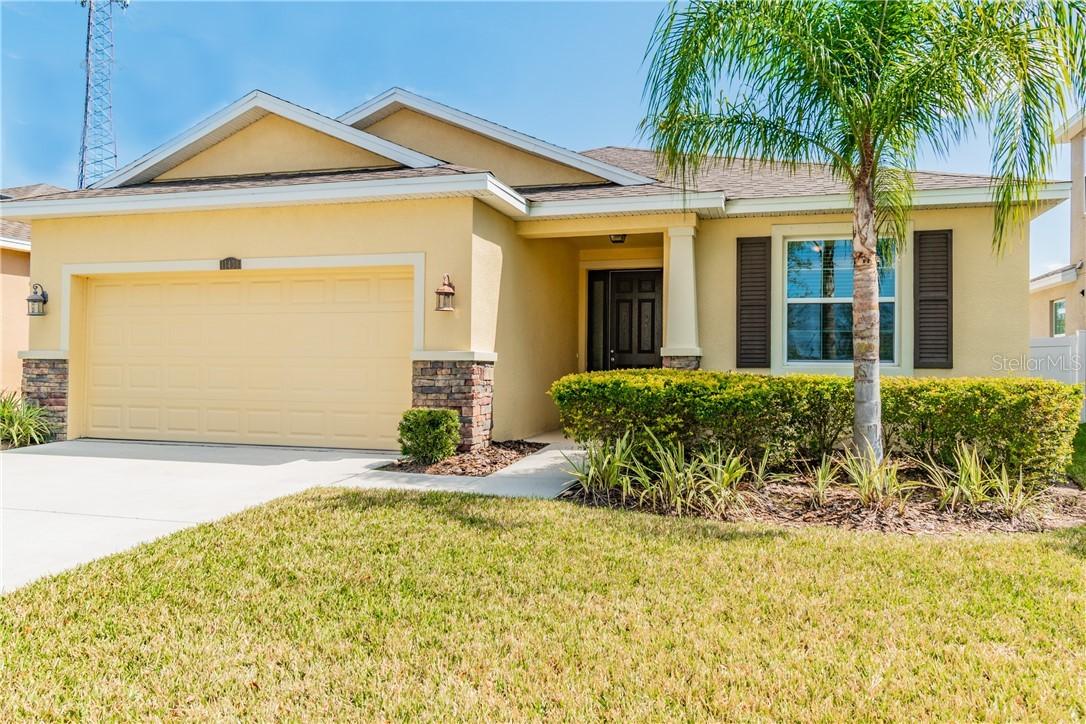
Photo 1 of 1
$249,000
Sold on 7/06/20
| Beds |
Baths |
Sq. Ft. |
Taxes |
Built |
| 3 |
2.00 |
1,884 |
$3,338.34 |
2016 |
|
On the market:
123 days
|
View full details, photos, school info, and price history
BETTER THAN NEW! Immaculately kept Laurel DR Horton Most Desired Floor Plan. NO CDD. VERY LOW HOA. Spacious 3 bedrooms, 2 full bathroom. Split/ Open Floor plan. Neutral Ceramic Tile laid on the Diagonal through out the Living Area. Volume 9'4'' ceilings. Greetings from the Formal Foyer overlooking the Spacious Floor Plan. Kitchen Offers an Extra large extended Granite Kitchen Island, Staggered Espresso Wood Cabinets with Crown Molding, Stainless steel appliances, Large Closet Pantry. Even extra rooms for your Dinette! Formal Dining Room that is open to the Family Room and Kitchen. Entertainers Dream! Master En Suite Bedroom is Very spacious and will easily accommodate a King Sized Bed, Night Stands & a Dresser! Walk in Closet with ample Shelving. Master Bathroom comes complete with Double Sink Espresso Vanity and Granite Countertops. Soaking Garden Tub with separate Tiled Shower, Water Closet. Guest bedrooms are generously size and offer plenty of closet space. Guest Bathroom complete with Granite Counter, shower/tub combo and Linen Closet. Oversized inside Laundry Room with Storage Closet. Spacious covered lanai with PRIVATE VIEWS complete your fenced yard and no rear neighbors. Plenty of room for a POOL! Location is Prime. Close to New shopping centers, dining, St Joseph's hospital, NEW VA Annex Center & so much more. Easy access to Tampa, MacDill, Selmon Express Way, I 301, Brandon & a quick 45 minute drive to local beaches. Don't miss your opportunity to view this Move In Ready Home!
Listing courtesy of Kristen Cellura, FUTURE HOME REALTY INC