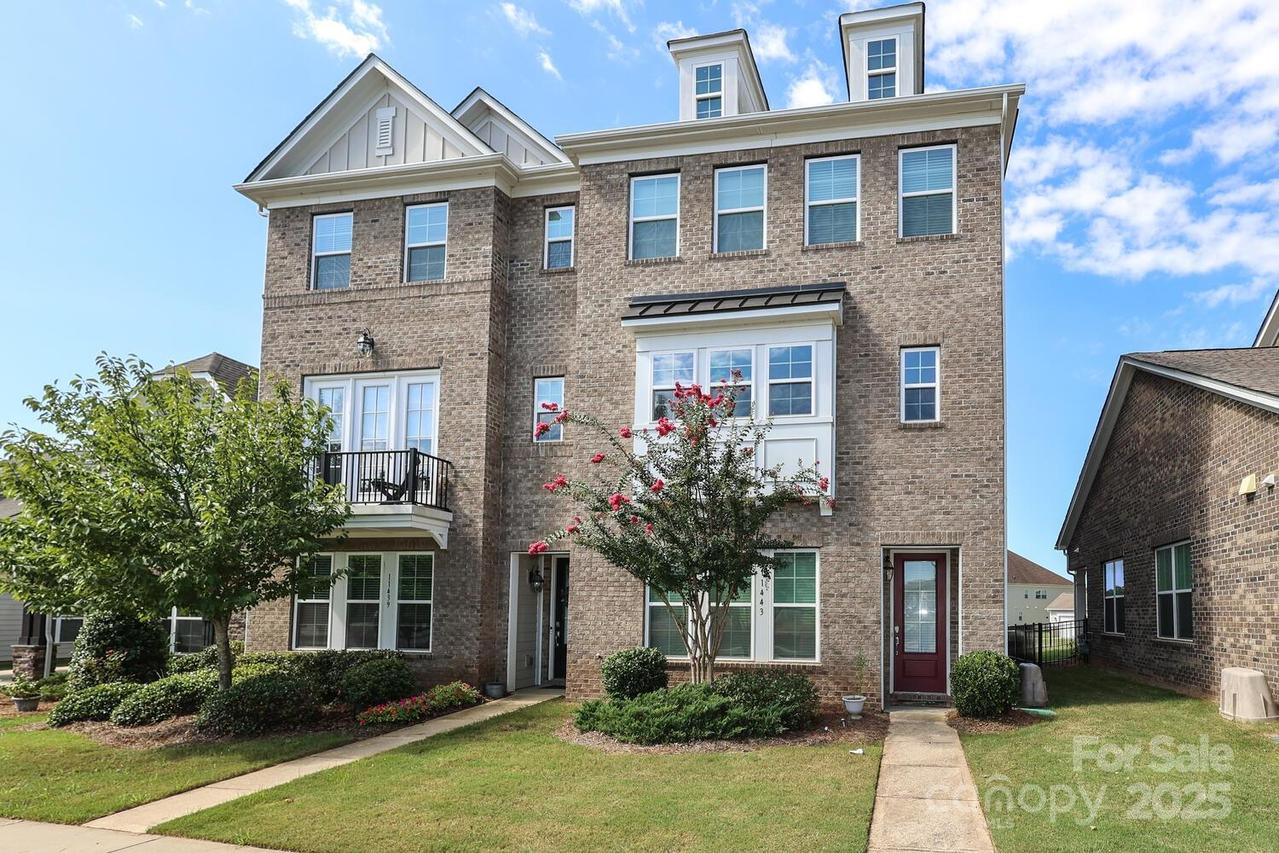
Photo 1 of 36
$610,000
Sold on 11/14/25
| Beds |
Baths |
Sq. Ft. |
Taxes |
Built |
| 3 |
3.10 |
2,400 |
0 |
2018 |
|
On the market:
71 days
|
View full details, photos, school info, and price history
Welcome to 11439 Red Rust Lane – CalAtlantic’s previous Model Townhome property in Rea Farms within the heart of Waverly!.........This gorgeous all-brick duet-style END UNIT townhome features a spacious floor plan with 3 en suite Bedrooms, 3.5 bathrooms, and a 2-car garage with extended driveway. The main level features a bedroom & full bath - offering a range of options from a convenient MIL suite to a home office or workout room. The upper level has a beautiful open floor plan flanked by twin balconies with floor-to-ceiling windows for lots of natural light! Stunning gourmet kitchen showcases white cabinetry, granite countertops, stainless steel appliances, gas range, subway backsplash, upgraded pendant lighting & extra-large island. The third floor houses two oversized primary suites with en suite baths, walk-in closets and a dedicated laundry room. Upgrades include automated Hunter Douglas roller shades, shiplap accents, epoxy garage floor, and premium carpet (2024). The property is equipped with a tri-zone HVAC system with individual thermostats for level-specific comfort. The rear covered balcony overlooks the neighborhood pond and provides the perfect relaxing spot for a good book & cold beverage!.......Your Live, Work, & Play community with walkability to Rea Farms Village, Harris Teeter, restaurants, Lifetime Fitness & Rea Farms STEAM Academy.
Listing courtesy of Zubin Shroff, Helen Adams Realty