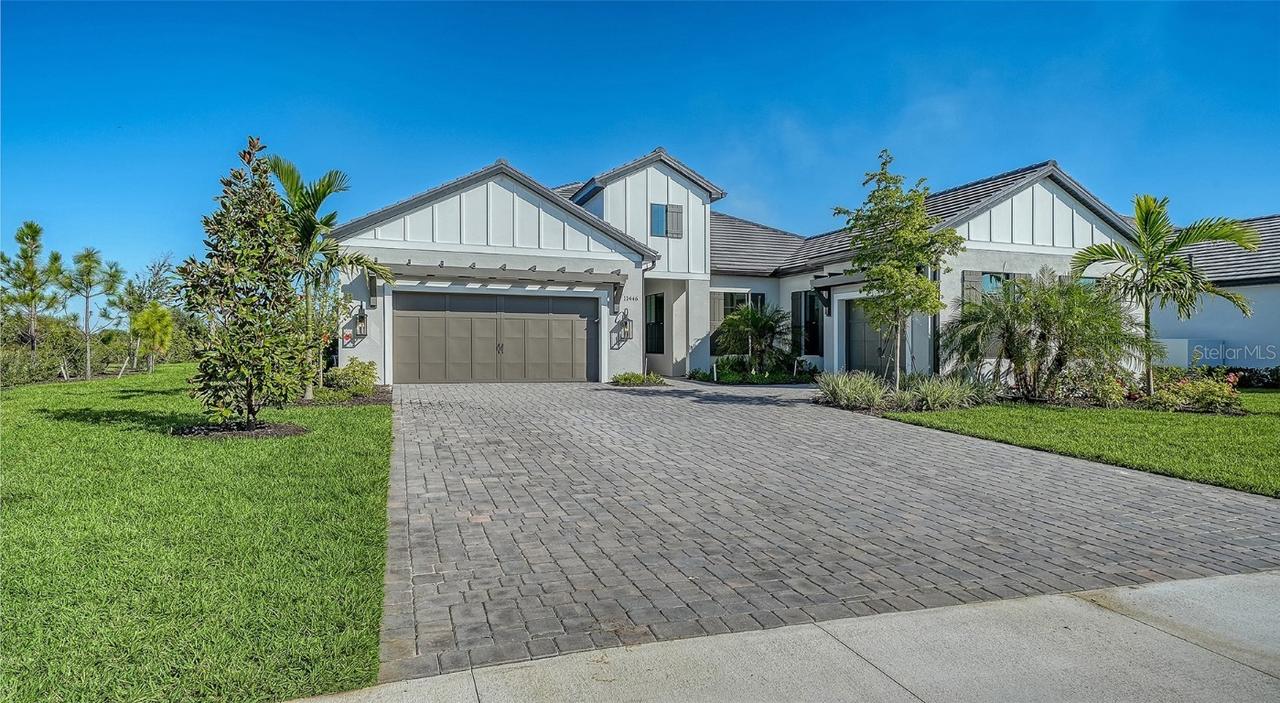
Photo 1 of 28
$1,199,990
| Beds |
Baths |
Sq. Ft. |
Taxes |
Built |
| 3 |
3.10 |
2,562 |
$2,938 |
2025 |
|
On the market:
288 days
|
View full details, photos, school info, and price history
The Positano 2 features an open floor plan of 2,562 square feet, comprising three bedrooms, a flex room, and three and a half baths, with a split garage that accommodates three cars. As you enter through the foyer, you'll be greeted by the Great Room, which includes a gourmet kitchen, a dining area, and access to the outdoor lanai. This home boasts several builder upgrades, including rough-ins for an outdoor kitchen, extra covered lanai space, an outdoor fireplace, a pool and spa, and impact-resistant glass throughout. You'll find a walk-in pantry and a large counter top island in the kitchen, along with a privately situated powder room for guests. Come check it out today!
Listing courtesy of John Neal, NEAL COMMUNITIES REALTY, INC.