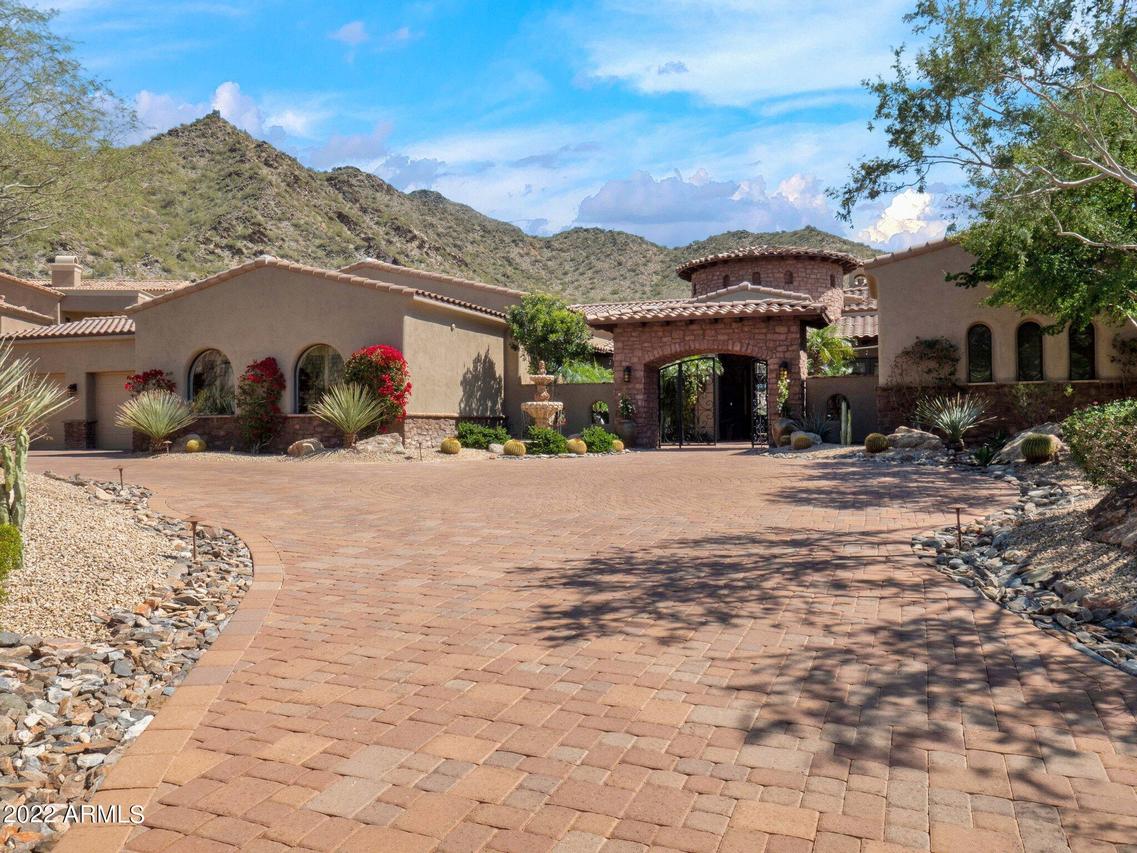
Photo 1 of 1
$4,135,000
Sold on 4/25/22
| Beds |
Baths |
Sq. Ft. |
Taxes |
Built |
| 5 |
4.50 |
6,037 |
$13,348 |
2003 |
|
On the market:
49 days
|
View full details, photos, school info, and price history
A designer's dream home comes to reality inside the exclusive gated community of The Retreat at One Hundred Hills. The current owners built this Mediterranean contemporary estate which offers an ideal split floor plan layout with privacy & views abound. A paver laid auto court welcomes you with ample guest parking & a 4-car garage. Enter the courtyard past the serene fountain to the custom 10' arched steel & glass front door. The timeless tumbled travertine floors, Cantera fireplace, soaring ceilings w/ wood beams & large glass sliders overlooking the beautiful backyard & mountain views provides a fabulous first impression. The great room is just that, w/ a newly designed fireplace & entertainment wall. The remodeled gourmet kitchen features Subzero & Viking appliances, quartz counters, custom cabinetry & a deco tile backsplash. Upon entering the primary suite, a 2nd fountain is perfectly framed in the adjacent courtyard. Offering a 3rd fireplace, separate sitting room, oversized bath w/ rain head shower, his & hers walk in closets, this is destined to impress. Three ensuite guest rooms, powder, bar, den, formal dining, temperature-controlled wine room, and oversized laundry complete the main residence. The backyard has it all w/spacious casita adorned w/ a kitchenette, heated pool & spa, BBQ station, putting green, bocce court, outdoor shower, & turf area perfect for pets. The viewing deck allows you take in 360 degrees views of the valley. Whether you're growing family or empty nesters, this immaculate home is masterfully setup for entertaining or the quiet retreat. Please see docs tabs for list of features/upgrades.
Listing courtesy of Ian Ricci, RE/MAX Fine Properties