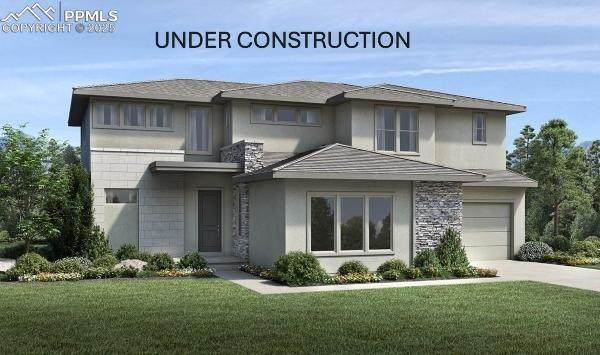
Photo 1 of 1
$1,250,000
| Beds |
Baths |
Sq. Ft. |
Taxes |
Built |
| 5 |
3.10 |
5,390 |
$6,240 |
2025 |
|
On the market:
159 days
|
|
Other active MLS# for this property:
7044677
|
View full details, photos, school info, and price history
The classic Redstone Prairie features a clever blend of indoor and outdoor living spaces that are perfect for relaxing and entertaining. The home is located on a cul-de-sac street opposite an open space area. Foyer leads past office and formal dining area. Great Room with vaulted ceilings and fireplace has 16' stacking slider to covered composite deck. Kitchen is open to Great Room and casual dining area. Kitchen includes upgraded JennAir appliances including 6 burner gas range, refrigerator, microwave/wall oven combo, dishwasher, vent hood and disposal. Expanded kitchen island and butler's pantry. Main level bedroom suite and powder bath complete the main level. Upstairs includes Primary Bedroom with private covered balcony, luxurious 5-piece bath and walk-in closet, 2 additional bedrooms with walk-in closets and shared bathroom, laundry plus loft with balcony. Expanded walkout basement features 10' ceilings, spacious recreation room, additional bedroom with bath, powder room, unfinished storage and covered deck. 2-car garage plus single car garage.
Listing courtesy of Jennifer Boylan, Springs Homes Inc