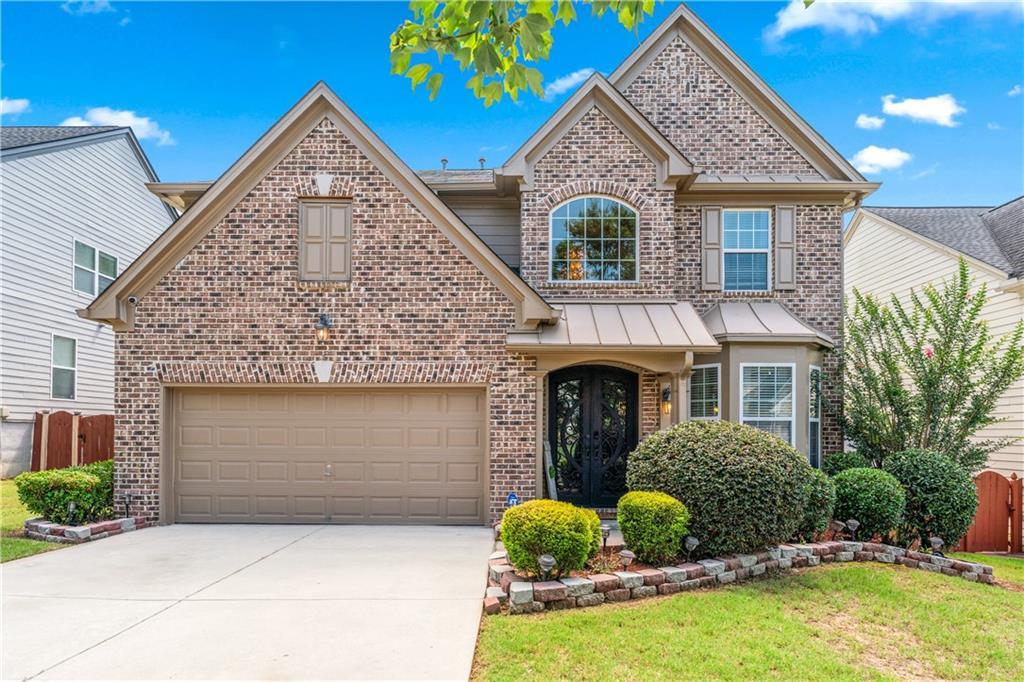
Photo 1 of 1
$417,000
Sold on 10/20/25
| Beds |
Baths |
Sq. Ft. |
Taxes |
Built |
| 4 |
2.10 |
2,940 |
$5,191 |
2005 |
|
On the market:
111 days
|
View full details, photos, school info, and price history
Pride in ownership MATTERS! From the curb appeal when you drive up to the custom awning when you approach the house you know that you're in for a treat. The magnificent iron doors are still welcoming walking into the two-story entry foyer. Flanked by a formal living room with crown molding and a fabulous dining room with decorative columns. Cherry flooring throughout the main level. The family room in anchored by the fireplace and custom coffered ceiling. Eat-in kitchen offers a huge island, granite counter tops, modern pendant light, tiled backsplash and gas range for the aspiring chefs! The oversized primary suite has a tray ceiling and sitting area. French doors lead you to the renovated owner's bathroom with plank tiled flooring and walls. A freestanding tub brings a modern touch to the decorative columns and archway. Independent vanities with bowl sinks and led backlit mirrors. The separate shower has a framed glass enclosure, large format marble tile and rainfall shower head system. Walk-in closet will accommodate the storage needs of the most demanding fashionistas. Loft can be used as an additional media, office or flex space. Secondary bedrooms are ready for adult-sized beds AND furniture! The backyard has a cherry stained privacy fence and a retaining wall leading you to a storage shed. Community has sidewalks, pool, tennis courts and a clubhouse. For buyer's looking to customize to their needs---A PAINT ALLOWANCE IS BEING OFFERED so you can make it your own!!! Schedule your tour today!!!
Listing courtesy of Dwayne Rouse, C & R Innovations, Inc.