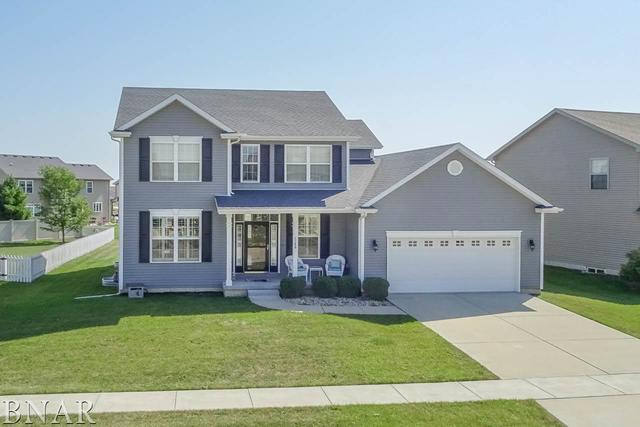
Photo 1 of 1
$239,900
Sold on 4/27/18
| Beds |
Baths |
Sq. Ft. |
Taxes |
Built |
| 4 |
2.10 |
2,178 |
$6,280.24 |
2009 |
|
On the market:
222 days
|
View full details, photos, school info, and price history
Great location in The Vineyards subdivision - across from Grove Elementary School and Normal Community High School. Nice foyer with 18 inch ceramic tile that continues thru main floor laundry/mudroom - (washer/dryer remain) half bath and kitchen. Formal dining room features crown and chair rail molding. Eat-in kitchen with maple cabinets, island, bay bump out in breakfast nook and large closet pantry - all appliances remain. Large family room measures 16x16 with a gas fireplace. Upstairs are 4 large bedrooms including a master bedroom with coffered ceiling, walk- in closet and master bath with garden tub, dual sink vanity and large shower. Partially finished lower level with egress window, ample storage and rough in for full bath. 9 foot ceilings on main floor, upgraded trim package, custom plantation shutters and blinds throughout. Oversized 2 car garage with bump out, oversized back patio, large backyard. Nice covered front porch.
Listing courtesy of Will Grimsley, RE/MAX Choice