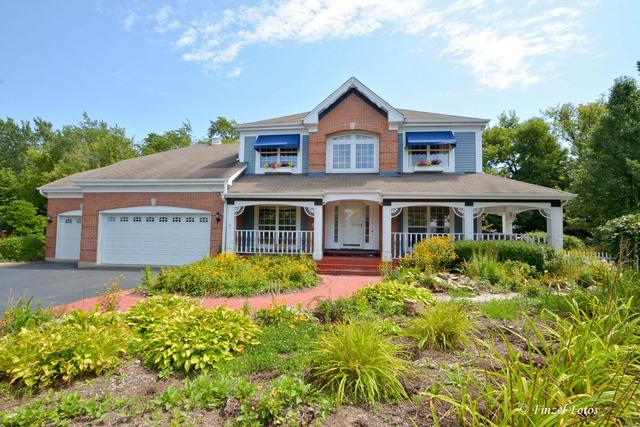
Photo 1 of 1
$274,000
Sold on 6/09/16
| Beds |
Baths |
Sq. Ft. |
Taxes |
Built |
| 4 |
2.10 |
2,469 |
$9,798.78 |
1993 |
|
On the market:
291 days
short-sale
|
View full details, photos, school info, and price history
Great Neighborhood! Barrington Dist 220 Schools. Quiet Cul-de-Sac. ELBOW GREASE and TLC needed to POLISH this DIAMOND in the ROUGH. Walk to restaurants & shopping. Follow a Welcoming front Brick Walkway thru Perennial Gardens to a Wraparound front porch or continue under a Grapevine Trellised Archway leading to expansive aggregate Patios. Custom fireplace constructed of vintage Chicago Bricks to Enjoy a Fall Fire. White Victorian Screened Gazebo w/ pagoda top, surrounded by apple and peach trees. Backyard is a Landscaper's Canvas w/ Raised Beds and Walkways, or reclaim yard. Kitchen Features SS Appliances, Tuscany Tile, Walk-in Pantry. XL Room sizes/ 9ft ceilings/Cathedral Fam Rm w/ Gas Fpl. Grand 2 Story Foyer w/ Marble Tiles. Hardwood Floor in LR, DR, KIT, Hallway, and Stairs. Oversized Tiles, Double Sinks, and 2-Person Jacuzzi in Master Bath. Updated Powder Room. Full Finished Basement w/ Cedar Closet Big laundry room, crawl space. Over sized 3 Car Garage. Short Sale. AS-IS