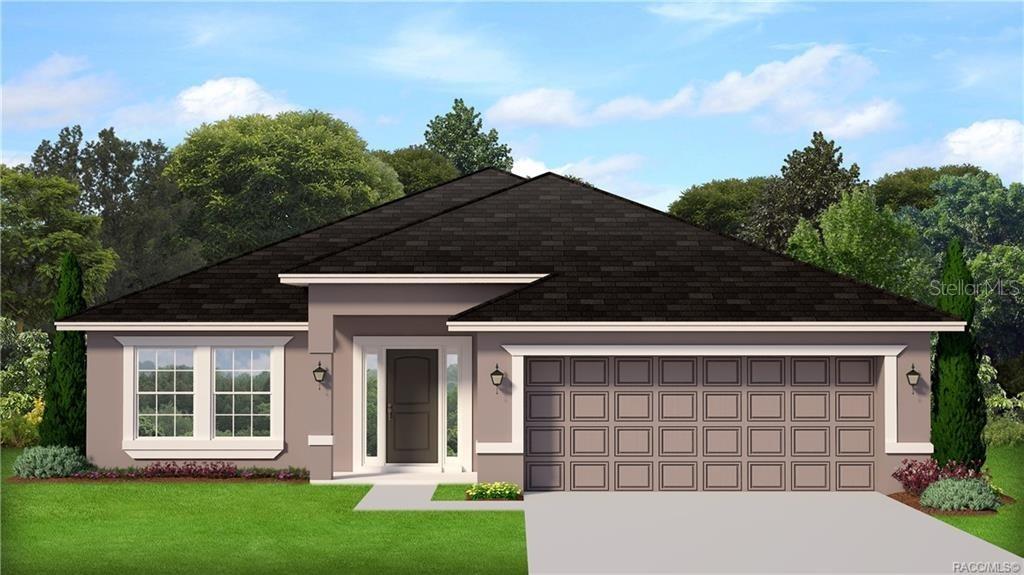
Photo 1 of 1
$353,000
Sold on 1/07/26
| Beds |
Baths |
Sq. Ft. |
Taxes |
Built |
| 4 |
3.00 |
2,200 |
$327.19 |
2025 |
|
On the market:
86 days
|
View full details, photos, school info, and price history
BLOWOUT SALE, INCLUDES APPLIANCE PKG & BLINDS! Located in the "Premier Gated, Lakeside Community of Wyld Palms. The 2200 floorplan is a contemporary, well- designed layout that caters to the needs of modern families. Featuring -A spacious living area with an open concept design, creating a seamless flow between the main living areas. The kitchen offers modern appliances, ample counter space, an abundance of cabinetry with classic crown molding, an island, a breakfast bar and a pantry closet. The formal dining room will impress; this could also be utilized as an executive office. The living room area is a great space for entertaining guests or relaxation. This home features two Master Suites with ensuites, the two guest bedrooms are located at the front of the house with an adjoining jack & jill bathroom. There are plenty of deep closets throughout the house, plenty of storage space. The large interior laundry room leads to the two-car garage. The back covered lanai offers outdoor living overlooking your beautiful back yard. Also included TEEX pest control system built in the house, and irrigation. There is a grand club house with a swimming facility, poolside grill, gym, community room. Just minutes to the historic downtown inverness, near restaurants, entertainment, parks, rails to trails, the Valerie Theatre, boating, golf, medical facilities and much more! 1 Hour drive to Orlando & Tampa. Note: Low HOA Fees, BUILDER Warranty! This Home Qualifies for Closing Cost Assistance When Buyer Closes with Seller Approved Lender and Signs a Contract by 11/30/2025. Prices subject to change, colors vary. The Reduced Price is a Promotion, Expires on 11/30/2025 at 5pm
Listing courtesy of ADAMS HOMES REALTY INC