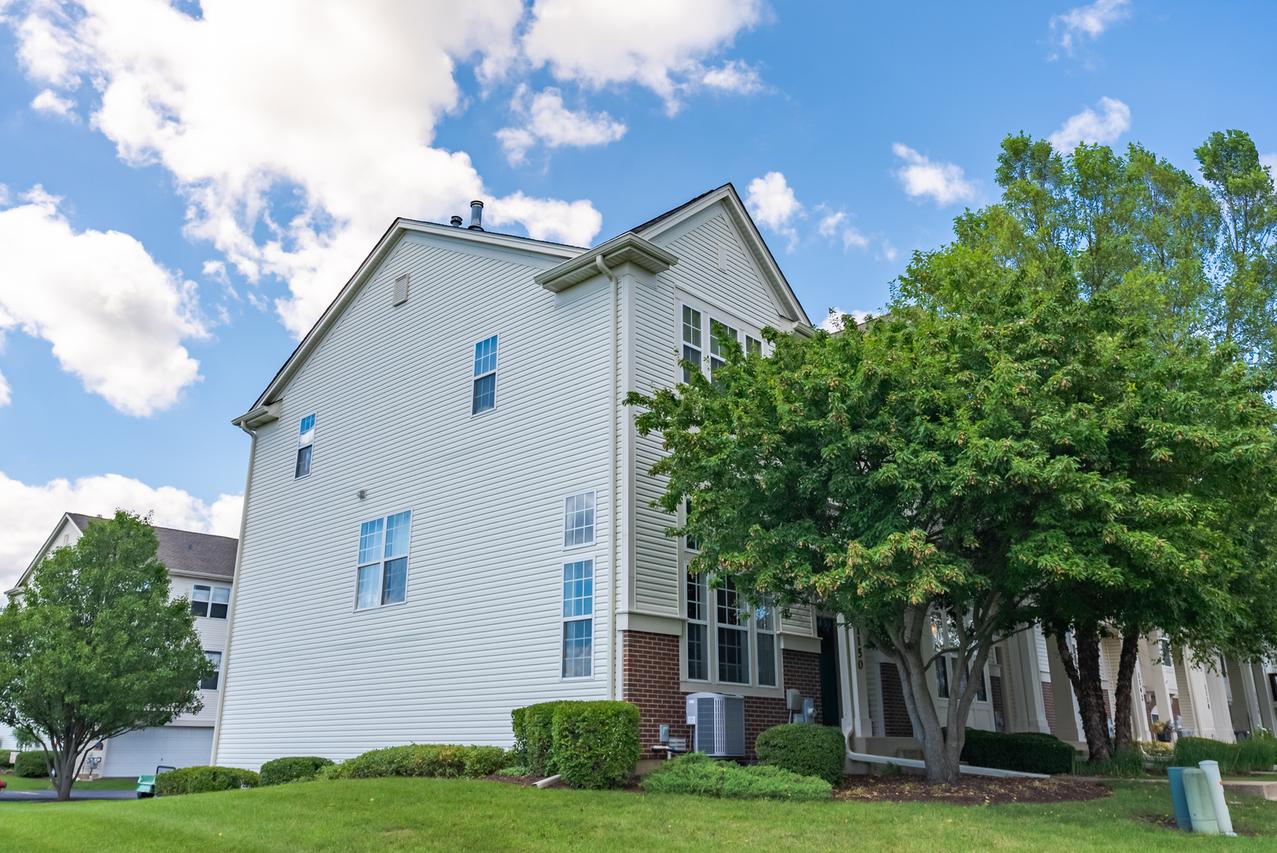
Photo 1 of 35
$340,000
Sold on 10/01/25
| Beds |
Baths |
Sq. Ft. |
Taxes |
Built |
| 3 |
2.10 |
1,978 |
$5,755.58 |
2006 |
|
On the market:
42 days
|
View full details, photos, school info, and price history
Bright & Spacious End Unit in Randall Highlands! This move-in ready townhome offers an open concept design, soaring ceilings, and an abundance of natural light from dramatic floor-to-ceiling windows. The two-story family room with cozy fireplace sets the tone, while the gourmet kitchen features 42" maple cabinets, Corian counters, stainless steel appliances, pantry, desk area, and a sunny eat-in area that opens to a private balcony-perfect for morning coffee or evening grilling. Upstairs, the spacious primary suite includes a soaking tub, separate shower, and dual sinks. Two additional bedrooms, a full bath, and convenient second-floor laundry complete the level. The unfinished basement, currently used as a home office, is ready for your ideas. Located just a short walk to the park and Fearn Elementary, and only minutes to I-88, Metra, Chicago Premium Outlets, Aurora University, dining, and shopping. Truly move-in ready and waiting for its next homeowner or investor!
Listing courtesy of Laura Saltijeral, john greene, Realtor