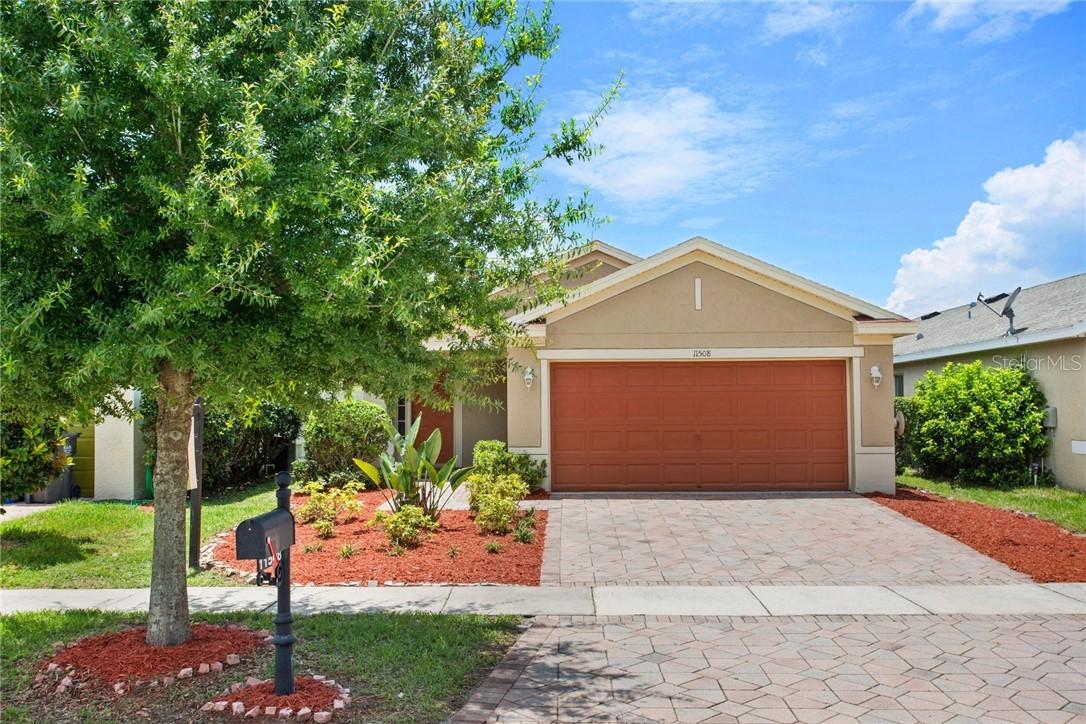
Photo 1 of 1
$179,900
Sold on 7/20/18
| Beds |
Baths |
Sq. Ft. |
Taxes |
Built |
| 3 |
2.00 |
1,510 |
$3,999 |
2005 |
|
On the market:
40 days
|
View full details, photos, school info, and price history
This showcase home is located in the desirable community of Rivercrest. Arvida Built Monterrey II floor plan. Featuring 3 bedrooms and 2 baths. This great room floor plan has been extremely well maintained. Lush landscaping gives this home great curb appeal and a brick paver driveway. You'll enter into the foyer which sports a coat closet. You'll continue into the great room which features ceramic tile flooring, a ceiling fan pre-wire, and dining room light fixture. The widows have faux wood blinds. The kitchen is open to the great room and features upgraded wood panel cabinet doors, a side-by-side refrigerator, a smooth top range,built in microwave, and a breakfast nook all with ceramic tile flooring. Slider's from the kitchen lead out to the lanai. Fencing along the back of the property. The large master suite includes a garden tub, walk in shower both with decorative listello tiles. The master vanity is cultured marble and has upgraded wood cabinet doors. Spacious walk in closet. This is a split bedroom floor plan, the other two bedrooms both have large closets. Like the master bath, the secondary bath has a cultured marble vanity and wood panel cabinet doors. This home includes a separate utility room, with washer and dryer, leading to the two car garage. Rivercrest is a deed restricted community and it's many amenities including two lagoon pools, recreation building, mini-parks, an elementary school, Montessori school, daycare, tennis and basketball courts and well landscaped streets.
Listing courtesy of Jennifer Fieo, BELLE MAISON PROPERTY MANAGEMENT, LLC & BELLE MAISON PROPERTY MANAGEMENT, LLC