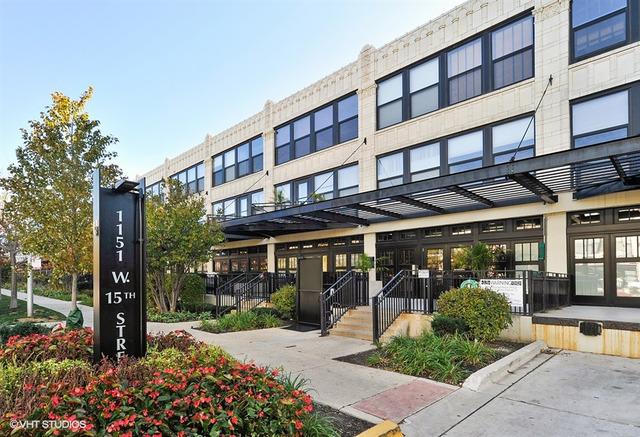
Photo 1 of 1
$285,000
Sold on 1/15/16
| Beds |
Baths |
Sq. Ft. |
Taxes |
Built |
| 2 |
2.00 |
1,395 |
$3,996.02 |
1920 |
|
On the market:
72 days
|
View full details, photos, school info, and price history
This 2bed (+den), 2bath University Commons unit offers quintessential Chicago loft style living with more than 1300 square feet of warm functional living space where one can easily feel at home. The industrial design, over-sized windows & high ceilings are paired with warm paint colors, hardwood floors & classic finishes. An updated kitchen w/ breakfast bar is open to the combo living/dining room space which features a gas fireplace and full wall of windows. The large master bedroom includes a walk-in closet & well-appointed on suite bath. Unit also includes a second bedroom, second full bath & den (which is currently used as a nursery). Building amenities include a roof-top deck w/ skyline views, exercise facility, pool, theater room & private dog runs. Garage parking space (conveniently located near the elevator) included.
Listing courtesy of Coldwell Banker Realty