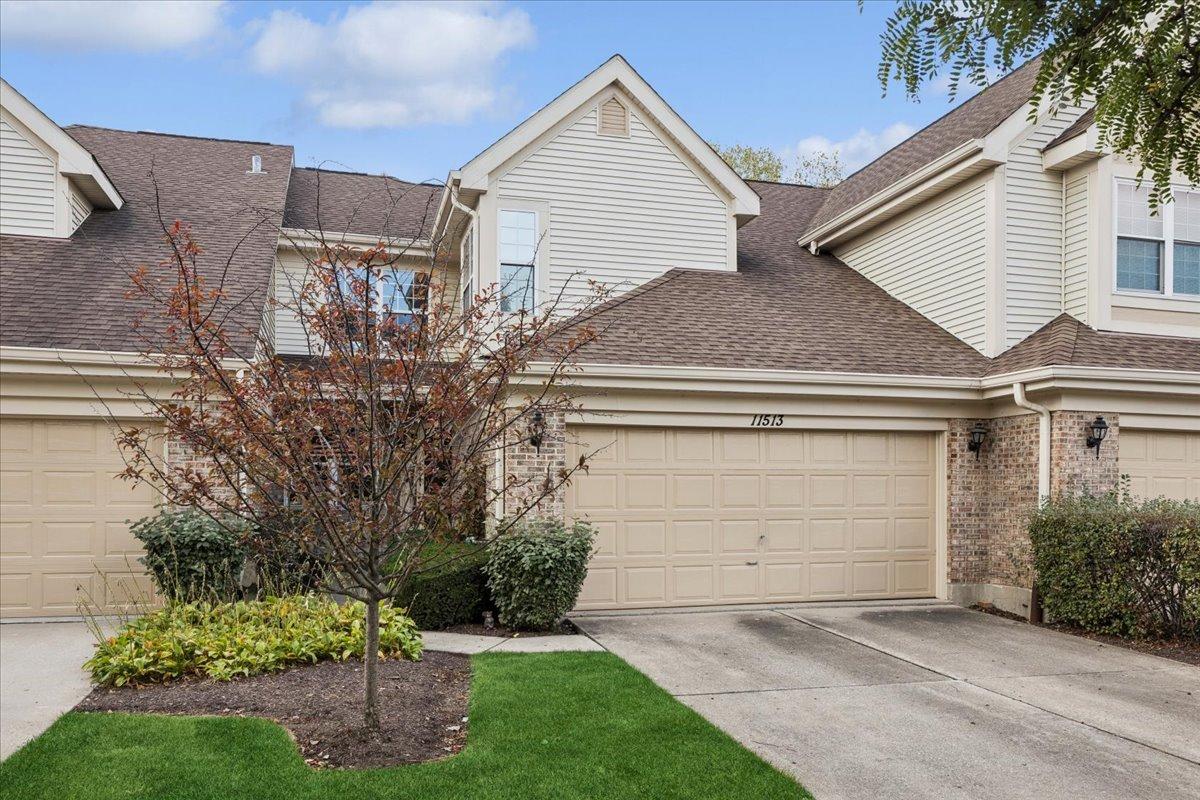
Photo 1 of 26
$390,000
Sold on 11/26/25
| Beds |
Baths |
Sq. Ft. |
Taxes |
Built |
| 3 |
2.10 |
1,680 |
$7,785 |
1990 |
|
On the market:
42 days
|
View full details, photos, school info, and price history
First floor primary bedroom in Prescott Square offers great potential! Original owners have lovingly maintained this brick townhome. The eat-in kitchen offers oak cabinetry including a pantry cabinet, granite countertops, tile backsplash, peninsula for extra seating, stainless steel appliances and opens to the dining room/living room combination. The living room showcases cathedral ceilings, floor to ceiling south-facing windows with great natural light, and a brick gas log fireplace. Enter the primary bedroom through double doors and additional cathedral ceilings. This suite offers a walk-in-closet, linen closet, double sinks, jacuzzi tub, and separate shower. The main level conveniently provides a powder room, mud room, access to the fenced back deck, and attached two car garage. Second floor brings two additional bedrooms, a full bathroom, and loft open to the living room below. Full finished basement expands the living space and offers great additional storage with closets and cabinetry, laundry room (can be moved into mudroom), and utility room. Back deck has great views of open land. Amazing location with easy access to major expressways, commuter trains, and both airports. Blocks away from Prairie and Forest Preserve trails, Mariano's, golf courses, and more. Come check the opportunity in this Prescott Square townhome!
Listing courtesy of Julie White, @properties Christie's International Real Estate