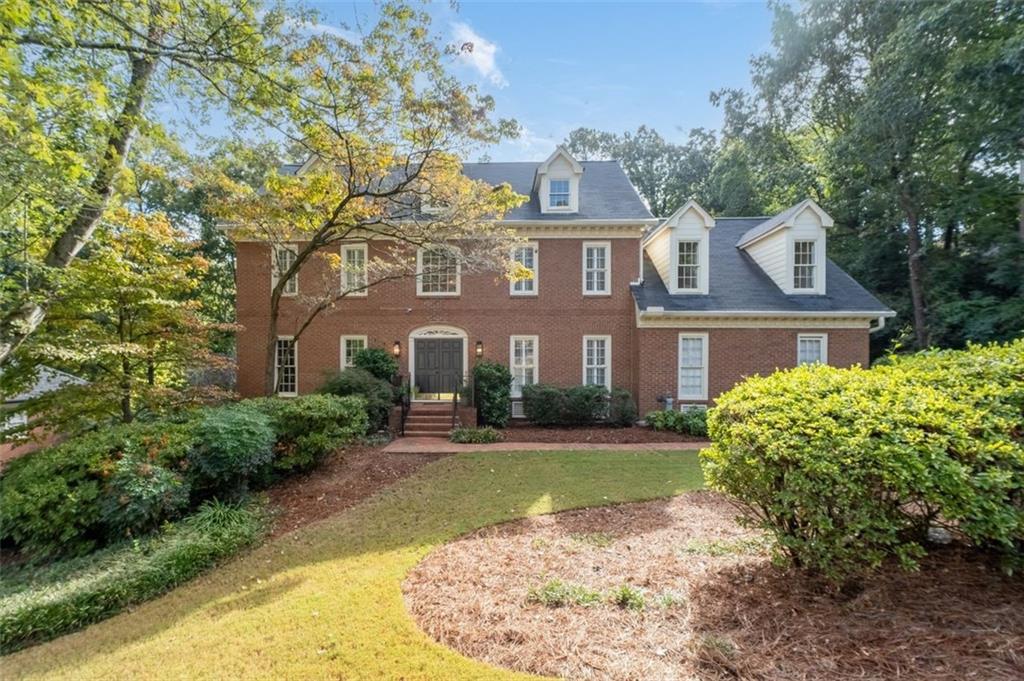
Photo 1 of 59
$1,050,000
| Beds |
Baths |
Sq. Ft. |
Taxes |
Built |
| 4 |
3.10 |
4,510 |
$13,971 |
1981 |
|
On the market:
100 days
|
View full details, photos, school info, and price history
Brick Beauty in Brookhaven’s Sought-After Byrnwcyk Swim/Tennis Neighborhood! This timeless traditional has been thoughtfully expanded, offering incredible square footage and a flexible floor plan to fit your lifestyle. Hardwood floors flow through the main level, anchored by an extra-large chef’s kitchen with a SubZero fridge, Thermador 6 burner range with vent hood, Bosch double ovens, prep sink, and cabinet space galore. The kitchen opens to a sunny breakfast room with lots of windows overlooking the beautiful, private backyard. Entertain with ease in the great room featuring a custom wet bar, or cozy up in the fireside living room. A spacious dining room and main-level office provide plenty of options. French doors lead to a charming sunroom that brings the outdoors in. Gorgeous detailed molding throughout. Upstairs, the vaulted primary suite offers a custom walk-in closet, fresh carpet, and a spacious bathroom. Secondary bedrooms are generously sized with walk-in closets and new carpet. The daylight basement provides even more room to spread out. With neutral paint, several newer HVAC systems, and rock-solid bones, this home is ready for your personal touch. The community itself shines with a pool, tennis, playground, and walking trails—all in an unbeatable Brookhaven location near Pill Hill, Murphy Candler Park, Blackburn Park, Marist, and easy highway access. 2 NEW HVACs, newer water heater & roof is 6 years old.
Listing courtesy of Rhianna Shemper & Debbie G Sonenshine, Coldwell Banker Realty & Coldwell Banker Realty