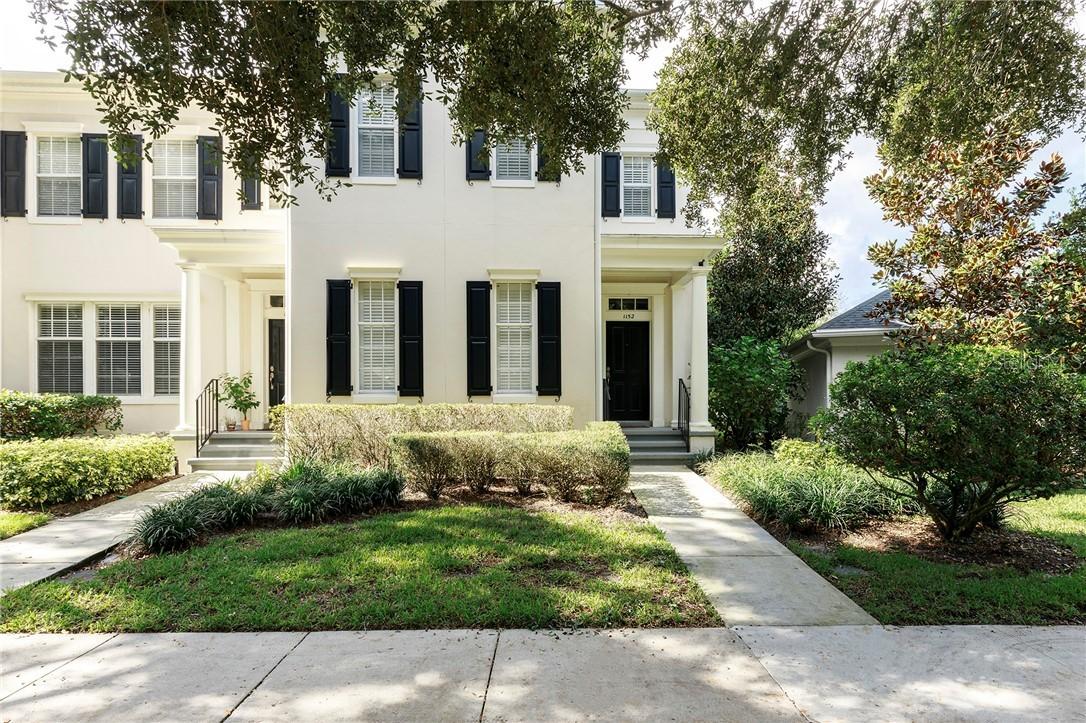
Photo 1 of 1
$412,000
Sold on 1/31/19
| Beds |
Baths |
Sq. Ft. |
Taxes |
Built |
| 3 |
3.00 |
2,098 |
$4,429 |
2003 |
|
On the market:
77 days
|
View full details, photos, school info, and price history
Beautiful 3-bedroom 3-bathroom Baldwin Park end unit townhome. Upgrades for this move-in ready home include wood and tile floors throughout the downstairs area, plantation shutters and crown molding. Cambridge built floor plan features 3 bedrooms and 2 full bathrooms upstairs and a full bathroom downstairs. Stainless steel appliances, granite counter tops with island and custom built-in bar make this the perfect kitchen for entertaining. Large family room space overlooks gorgeous backyard. End unit location provides a spacious and beautifully landscaped backyard area not typically found with townhomes in Baldwin Park. Sought after location with easy 2 block walk to everything in the heart of Baldwin Park including Village Center restaurants, shops, Publix, CVS and Baldwin Park Elementary. 5 minutes to Audubon Park Garden District and East End Market. 10 minutes to Mills/50 District and Ivanhoe Village.
Listing courtesy of Greg Martinez, GREG MARTINEZ REALTY LLC