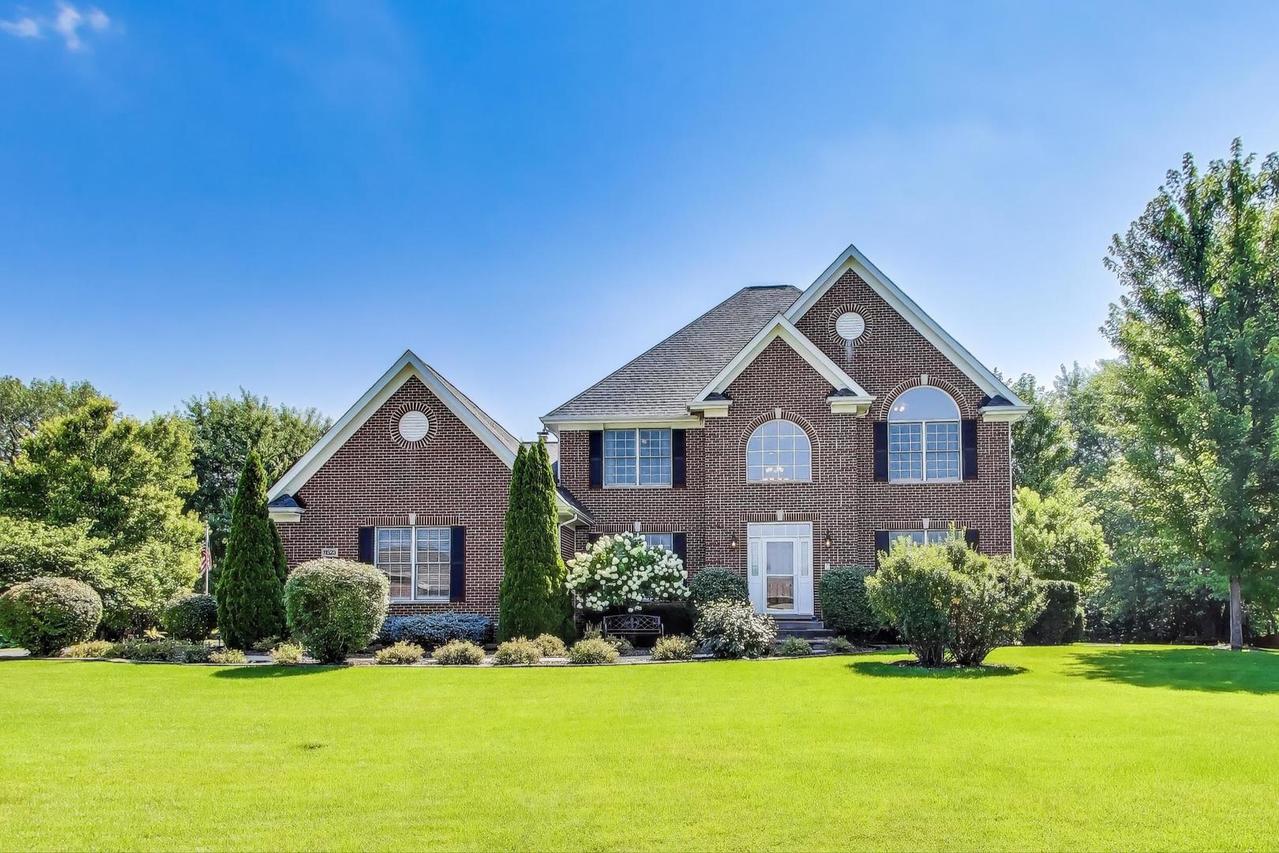
Photo 1 of 48
$593,000
Sold on 9/09/25
| Beds |
Baths |
Sq. Ft. |
Taxes |
Built |
| 4 |
2.10 |
2,842 |
$13,082 |
2001 |
|
On the market:
26 days
|
View full details, photos, school info, and price history
All brick and cedar-sided home on nearly 1 acre, backing to mature trees, additional open space, and a beautifully landscaped yard. The main level offers a two-story foyer and family room, a first-floor den with French doors, and a great room with brick fireplace. The kitchen includes custom cabinetry, stainless steel appliances, double ovens, breakfast bar, and hardwood floors. Additional living space features a sun-filled dining room, multiple areas for work or study, and a convenient mudroom/laundry room with garage access. The second floor features four spacious bedrooms and two full bathrooms, centered around a generous landing area that feels open, airy, and filled with natural light. The oversized 3-car garage offers volume ceilings, abundant storage, and ample parking. The full deep-pour basement is unfinished, immaculate, and includes a rough-in for a bath along with over 1,500 square feet of potential living space to customize to your needs. Additional updates:2025: restained and refinished deck -2024:new granite though-out kit - 2023:refinished stairs and added carpet runner -2021 Refinished 1st-floor hardwoods and new den carpet, landscaping and driveway resealed 2020: New furnace, A/C, and humidifier 2019: New front & storm doors and windows 2018: New roof, solar attic fan, organic/hypoallergenic carpet, hot water recirculating pump 2017: Hardwood floors added to 2nd floor.
Listing courtesy of Tim Schiller, @properties Christie�s International Real Estate