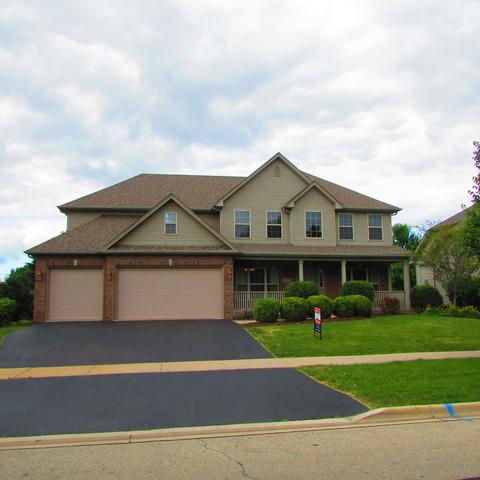
Photo 1 of 1
$280,000
Sold on 8/25/17
| Beds |
Baths |
Sq. Ft. |
Taxes |
Built |
| 4 |
2.10 |
3,150 |
$10,356.24 |
2004 |
|
On the market:
431 days
short-sale
|
View full details, photos, school info, and price history
This Home Has it ALL! Located in Prestigious & Sought After Heartland Subdivision this James II Model has Upgrades Throughout! Enter into your Soaring Two Story Foyer w/Decorative Ledge, Bordered by Formal Living Room & Dining Room w/Tray Ceiling & Wainscoating, 3 Piece Crown Molding, HW Flooring Much of 1st Level! You'll LOVE the Spacious Family Room w/Floor to Ceiling Brick Surround FP w/Custom Mantel, Vaulted Ceiling, Lots of Natural Light & Oak Columns Separating the Eating Area & Your Gorgeous Gourmet Kitchen! Massive Island, Pendant Lighting, Granite C-Tops, 42"Maple Cabs with Crown Molding, Wine Rack & More! Large Mud Room/Built in Cabs & Ext. Access Door!First Floor Office w/Built in Bookshelf & French Door! 2nd Level Cat Walk & 4 Spacious Bedrooms each w/Ceiling Fans & Master w/Tray Ceiling, Two Sided Fireplace, Speaker System,WIC,Dual Raised Vanity,Sep Shower & Whirlpool Tub!Full Basement w/Roughed in Plumbing, Paver Patio w/Fire-Pit, Prof. Landscaped Lot! SS APPROVED 280K
Listing courtesy of Ben Kastein, Advantage Realty Group