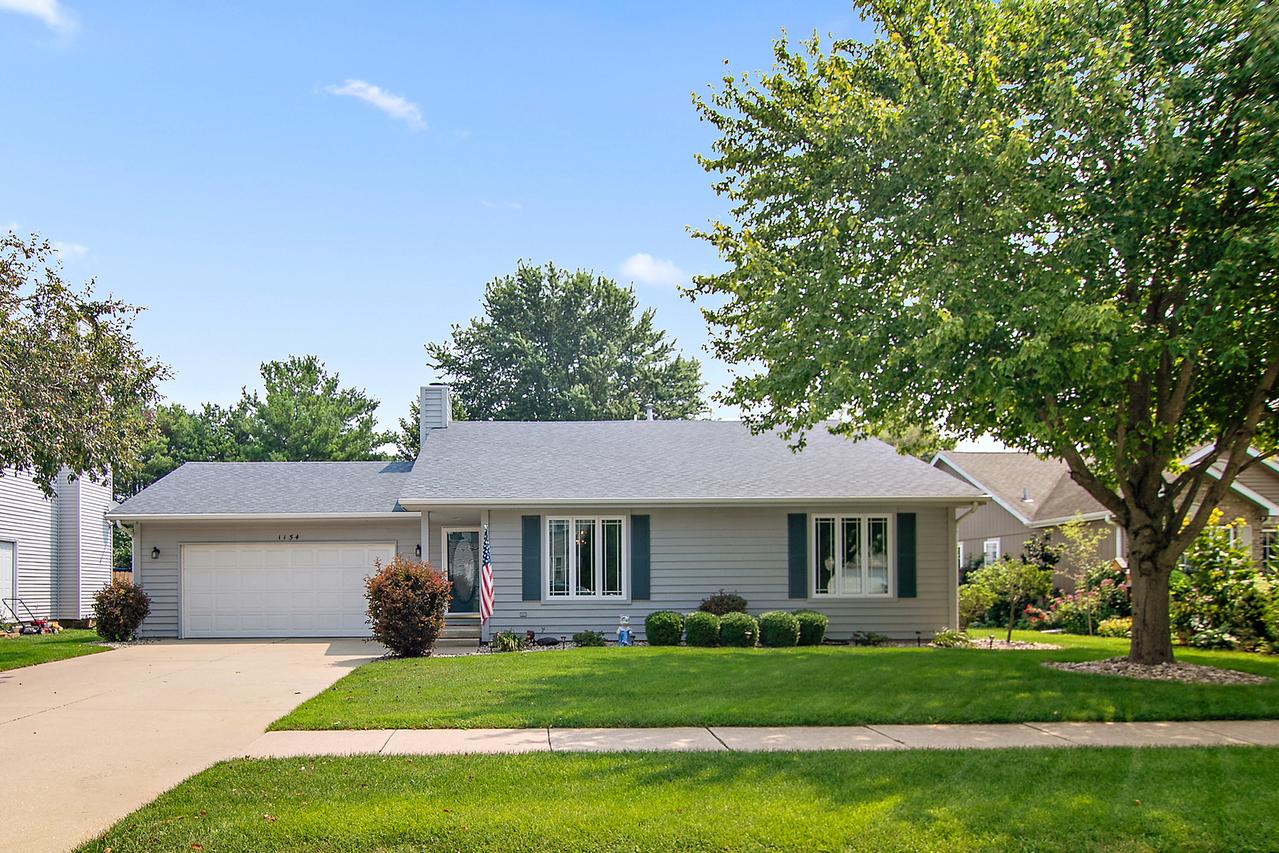
Photo 1 of 24
$276,000
Sold on 9/10/25
| Beds |
Baths |
Sq. Ft. |
Taxes |
Built |
| 3 |
2.00 |
1,396 |
$5,088.64 |
1991 |
|
On the market:
35 days
|
View full details, photos, school info, and price history
Impressively clean, move-in ready, and meticulously maintained 3-bedroom, 2-bath ranch located in the desirable Camelot subdivision! This 1,396 sq ft home features a bright, open-concept layout that flows seamlessly from the front entry through the dining and living areas into the kitchen and out to the backyard. Freshly painted throughout with white trim, interior doors with new hardware, new ceiling fans in the bedrooms, and newer carpet and wood laminate flooring. The spacious primary suite includes an updated en suite bath with a walk-in tiled shower, porcelain tile flooring, and granite countertop. The second full bath offers matching finishes with porcelain tile and a marble vanity. The kitchen is functional and inviting, and all appliances stay-including the washer and dryer. Gain peace of mind with the longer lifespan and reduced maintenance needs of a two-stage high-efficiency two staged furnace (2015). Major updates include water heater (2017), triple-pane windows and sliding door (2022), and attic insulation (2023), offering energy efficiency and peace of mind. Enjoy the beautifully landscaped yard with a spacious deck patio-perfect for outdoor entertaining or relaxing. Complete with a 2-car attached garage, this Camelot gem is truly move-in ready!
Listing courtesy of Kelly Winterroth, McColly Bennett Real Estate