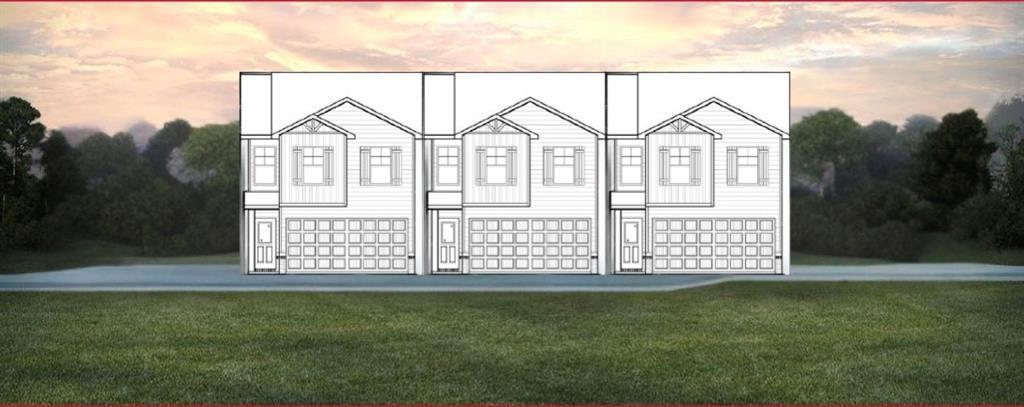
Photo 1 of 3
$285,990
| Beds |
Baths |
Sq. Ft. |
Taxes |
Built |
| 3 |
2.10 |
1,579 |
0 |
2025 |
|
On the market:
64 days
|
View full details, photos, school info, and price history
A thoughtfully designed plan with high-end finishes throughout. Modern kitchen with seamless flow to dining and living area. Cozy FP, recessed lighting, 9' ceiling on main, relaxing owner's retreat, sitting area, spa bath, granite tops , vessel sinks, soaking tub. Two additional BR's, security system, keyless entry, app controlled lighting and thermostat, EV ready garage! And more. Yes... more.
Listing courtesy of Courtney Starr, DFH Realty Ga, LLC