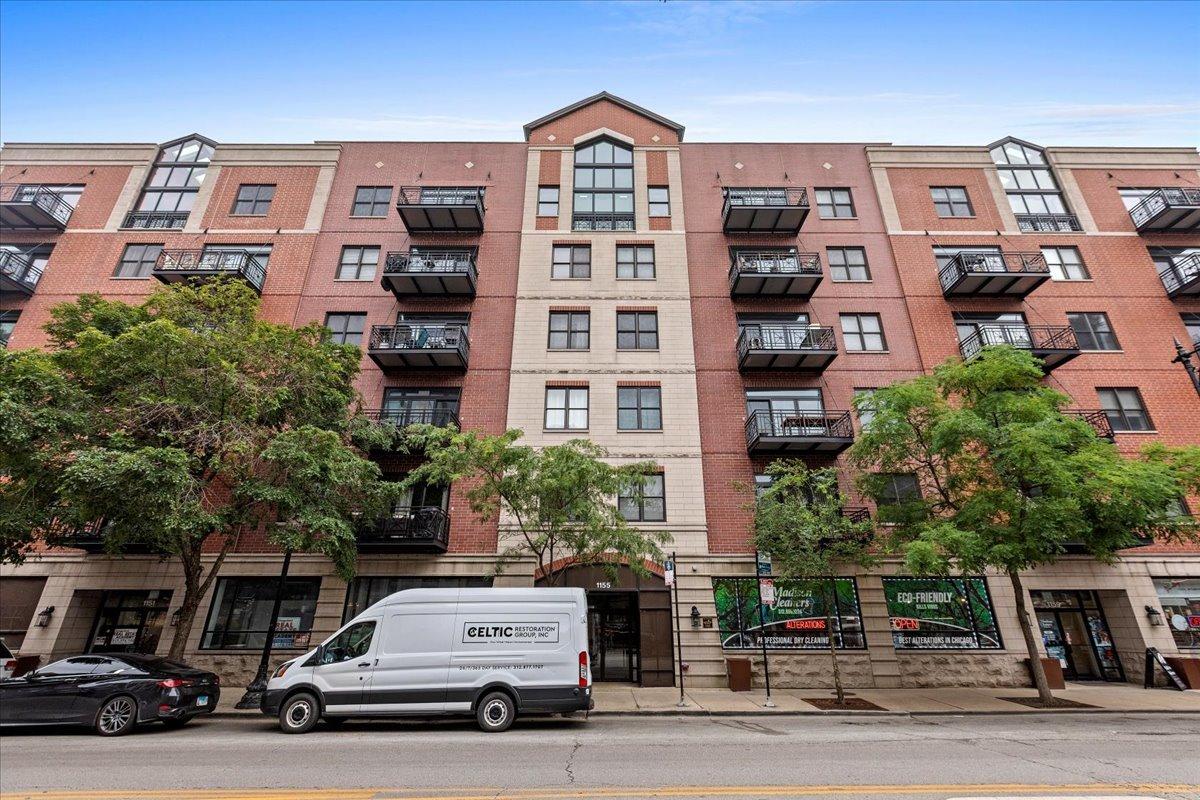
Photo 1 of 1
$775,000
Sold on 8/15/25
| Beds |
Baths |
Sq. Ft. |
Taxes |
Built |
| 3 |
2.00 |
1,800 |
$11,625.21 |
2001 |
|
On the market:
24 days
|
View full details, photos, school info, and price history
Welcome to this sunny, spacious penthouse unit in an elevator building in the West Loop with an open floor plan, 3 bedrooms + an office/den, 2 full bathrooms and 2 balconies! This top-floor unit has everything you need for spacious living including a gorgeous office/den with 2 story floor-to-ceiling windows giving you tons of natural light, and one attached deeded garage parking space included in the price. The open kitchen has stainless steel appliances, separate pantry and a huge island with seating. There is a large dedicated area for a dining table and ample room for a large couch and seating area with fireplace. The primary bedroom easily fits a king bed and has a large walk-in closet, and an en-suite primary bathroom with a soaking tub, separate shower and dual vanity. The 2nd bedroom fits a queen bed with room to spare. The 3rd br is lofted and works great for a small guest room, nursery, exercise space or 2nd office. In the heart of the West Loop, the location is superb with Fulton Market and Randolph Street shopping and restaurants close-by and easy access to both the 290 and 55 expressways and public transportation.
Listing courtesy of Stephanie Cutter, Coldwell Banker Realty