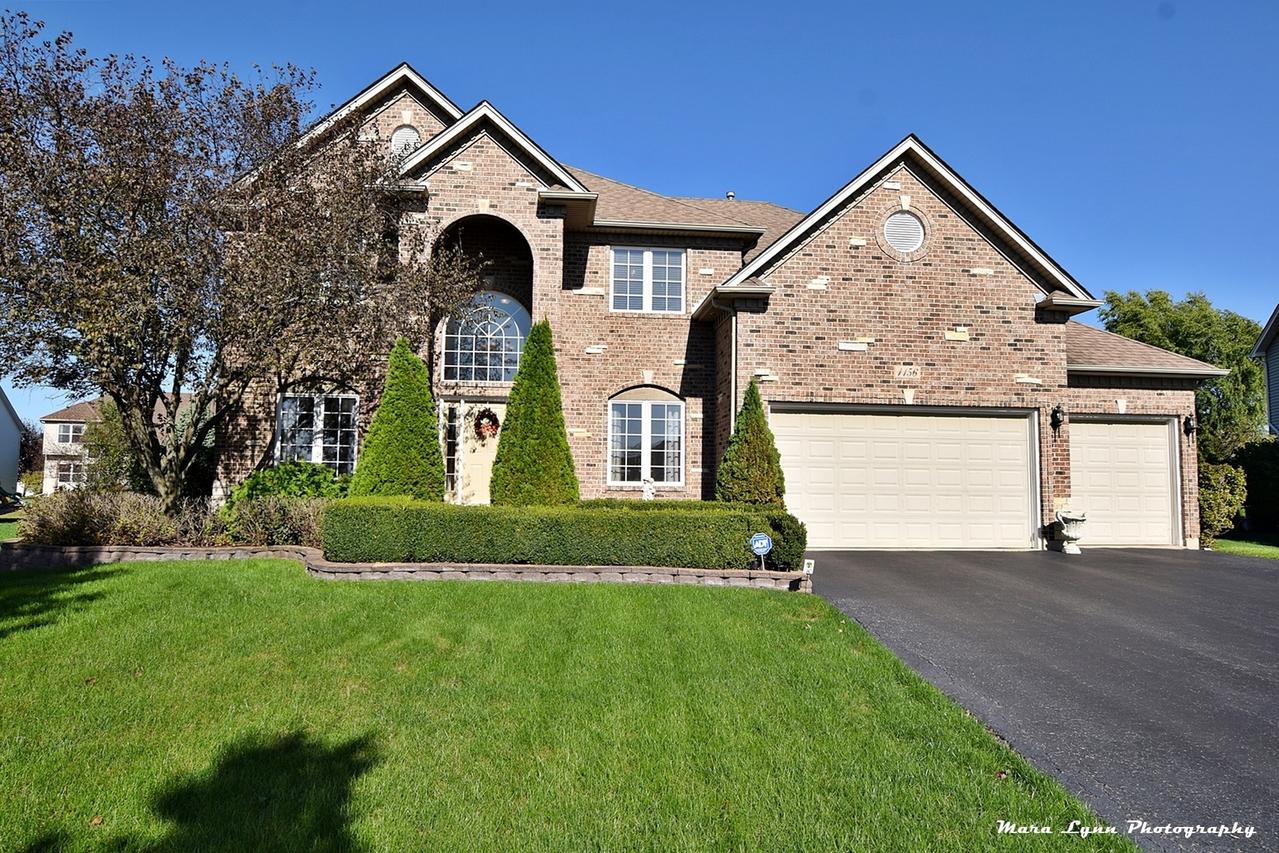
Photo 1 of 1
$323,000
Sold on 12/21/17
| Beds |
Baths |
Sq. Ft. |
Taxes |
Built |
| 5 |
4.10 |
3,200 |
$10,333.74 |
2003 |
|
On the market:
63 days
|
View full details, 15 photos, school info, and price history
The Royal Palace Of Yorkville! Stunning Brick Custom Home On Quiet Cul-De-Sac. 4,800 Sq Ft Of Living Space Priced Under Market! A Grand Entrance! Split Stairway And Cat Walk Opens To 2 Story Great Room W Decorative Cozy Fire Place. Beautiful Extensive Wood Work And Custom Ceilings Throughout The Home! Formal Living Room And Elegant Dining W Dental Crown And Chair Moldings. 9 Ft Ceilings Throughout. Great Hardwood Floors. Gourmet Kitchen W Sparkling Granite, Stainless Appliances Opens To Bright Breakfast Morning Room. 1st Flr Bedroom Can Be Office or Den. Master Suite With Coffered Ceiling, Huge Luxury Bath, Whirlpool, Sep. Shower, Large Walk-in Closet. Custom Bedroom Ceilings. Full Finished Basement Built To Entertain W 4 Additional Rooms Including Rec Room, Media, Exercise And Bar. Brick Patio And Deck! Laundry W Mud Sink. 5 Beds, 4.5 Baths! Backyard Access To Bike/Jogging Path. Get Here Quick!
Listing courtesy of Dean Bisconti, RE/MAX Professionals Select