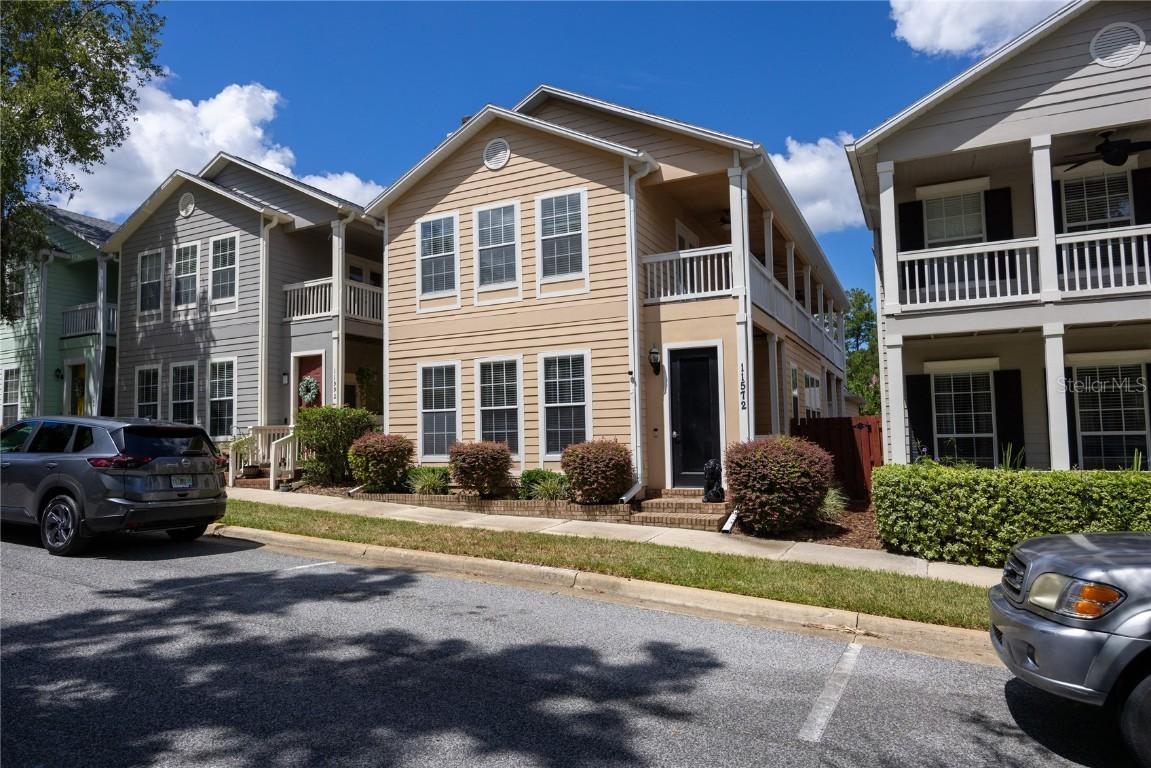
Photo 1 of 29
$346,000
| Beds |
Baths |
Sq. Ft. |
Taxes |
Built |
| 3 |
2.10 |
2,118 |
$3,251 |
2005 |
|
On the market:
46 days
|
View full details, photos, school info, and price history
Welcome to this beautifully maintained home in the highly sought-after Fletcher’s Mill Charleston Park community. This 3-bedroom, 2.5-bathroom residence blends comfort, convenience, and style—an ideal opportunity to own in one of Gainesville’s most desirable locations. Step inside to a bright, functional layout with soaring ceilings, neutral finishes, and abundant natural light. The spacious living room flows effortlessly into the dining area and kitchen, creating a seamless space for both everyday living and entertaining. The kitchen offers ample cabinetry, a breakfast bar, and direct access to the patio—perfect for outdoor dining or relaxing. The split-bedroom design provides privacy, with the primary suite conveniently located on the first floor. This retreat features a walk-in closet and an en-suite bath with dual sinks and a walk-in shower. Upstairs, two additional bedrooms share a Jack & Jill bath, along with a versatile loft-style living area and a charming balcony accessible from every room. Perfectly situated in NW Gainesville, the home offers quick access to I-75, UF, Shands Hospital, North Florida Hospital, Tioga Town Center, shopping, dining, and top-rated schools. The Charleston Park neighborhood enhances the lifestyle with tree-lined streets, sidewalks, and a warm, welcoming community atmosphere. Don’t miss your chance to call this home.Schedule your private showing today!
Listing courtesy of Van Alexander, Jr., WATSON REALTY CORP