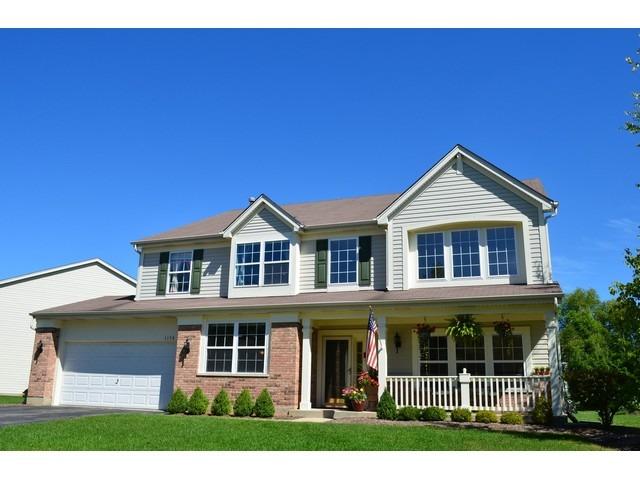
Photo 1 of 1
$345,000
Sold on 2/27/17
| Beds |
Baths |
Sq. Ft. |
Taxes |
Built |
| 4 |
4.00 |
3,350 |
$14,885.24 |
1997 |
|
On the market:
166 days
|
View full details, photos, school info, and price history
A cut above! This is a floor plan that works beginning with the open entry flanked by main floor den/office and large two-story living room both with bamboo flooring. Expansive dining room is perfect for entertaining large groups. Spacious family room features a wood burning fireplace and bamboo flooring. Recently remodeled oversized kitchen features center island with breakfast bar, quartz counters, glass mosaic backsplash, high end stainless appliances, bamboo flooring and big breakfast area. Super convenient to have lovely full bath and laundry on main floor. Bedrooms upstairs feature new carpeting and are all generous including a large master suite with stunning remodeled bath with roman tub and Kohler. Beautiful hall bath has also been recently remodeled. There's even an enormous loft for possible bedroom 5. Finished basement offers huge recreation room with surround sound, wet bar, exercise area and full bath. Lovely curb appeal, paver patio and neighborhood school too!
Listing courtesy of Karina Kolb-Formento, Baird & Warner