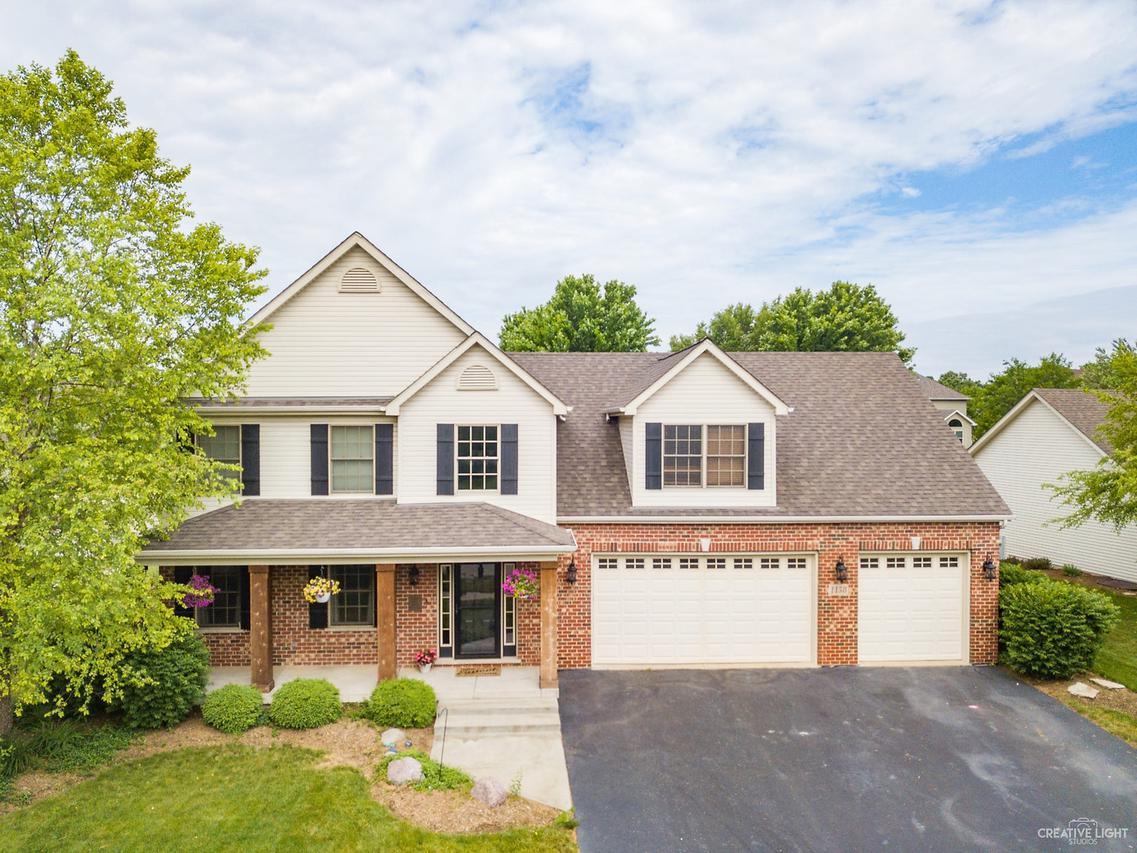
Photo 1 of 1
$300,000
Sold on 1/07/21
| Beds |
Baths |
Sq. Ft. |
Taxes |
Built |
| 4 |
3.10 |
3,098 |
$11,851.84 |
2006 |
|
On the market:
181 days
|
View full details, 15 photos, school info, and price history
Perfection & style both inside & out, describes this spacious 3000 square foot home in Heartland Circle subdivision. Step onto the gorgeous front porch & enter the home to be greeted with a two story foyer, leading into the dining & living room. The gourmet kitchen is complete with light cream color cabinetry, stylish white granite countertops, stainless steel appliances, island with room for seating & large eat-in space, leading into the outdoor brick paver patio & oversized backyard on a large corner lot, backing to walking trail. This home offers a first floor master bedroom, with private master bathroom, complete with shower, tub & large vanity. The second floor has incredible living space with the HUGE loft space, complete with large walk-in closet for additional storage! Directly off the loft is a unfinished bonus room, which can potentially be a fifth bedroom or room of your choosing! An additional master bedroom can be found on the second floor, with a private bathroom & large walk-in closet. Two generously sized secondary rooms round out the second floor. The unfinished basement offers an additional 1600 of living space. Don't miss the first floor laundry room & 3 car garage! Incredible location off Route 34 near shopping & restaurants. Welcome Home!
Listing courtesy of Jennifer Hohmann, @properties Christie's International Real Estate