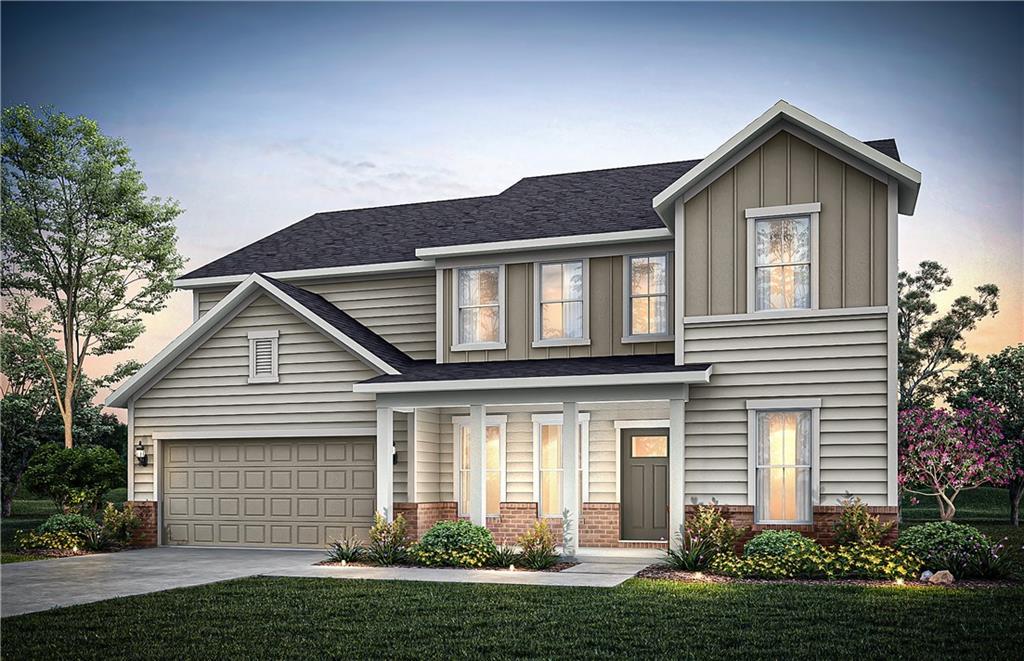
Photo 1 of 27
$507,070
Sold on 10/30/25
| Beds |
Baths |
Sq. Ft. |
Taxes |
Built |
| 5 |
4.10 |
3,853 |
0 |
2025 |
|
On the market:
99 days
|
View full details, photos, school info, and price history
Beautiful Fraizer Floorplan at Hamilton Place – 5 Beds, 4 Baths & Over 3,800 Sq Ft of Open Living Space!
This spacious 5-bedroom, 4-bath home offers over 3,800 sq ft of thoughtfully designed living space, perfect for families who love comfort and modern design. With an open-concept layout, the Fraizer floorplan features a guest suite on the main level—ideal for visitors or a private home office.
The heart of the home is the gourmet kitchen, complete with stylish grey cabinets, a gas range, built-in oven and microwave tucked inside the cabinetry, and a sleek open vent hood. It’s the perfect space to cook, host, and gather.
Retreat to the luxurious owner’s suite where you’ll find a spa-like bathroom featuring an oversized shower with a built-in bench for ultimate relaxation. The elegance continues throughout the home with oak tread stairs, open stair railing, and an upgraded trim package that includes 5-inch baseboards and detailed window casings.
Enjoy the outdoors year-round with a covered patio, ideal for entertaining or relaxing in your private backyard.
Located in the highly sought-after Hamilton Place community—just minutes from I-75 and steps from Hamilton Crossing Park and top-rated schools—this home offers the perfect blend of space, style, and convenience.
Available for move-in September/October. Don’t miss out on this exceptional opportunity!
Listing courtesy of Jaymie Dimbath, Pulte Realty of Georgia, Inc.