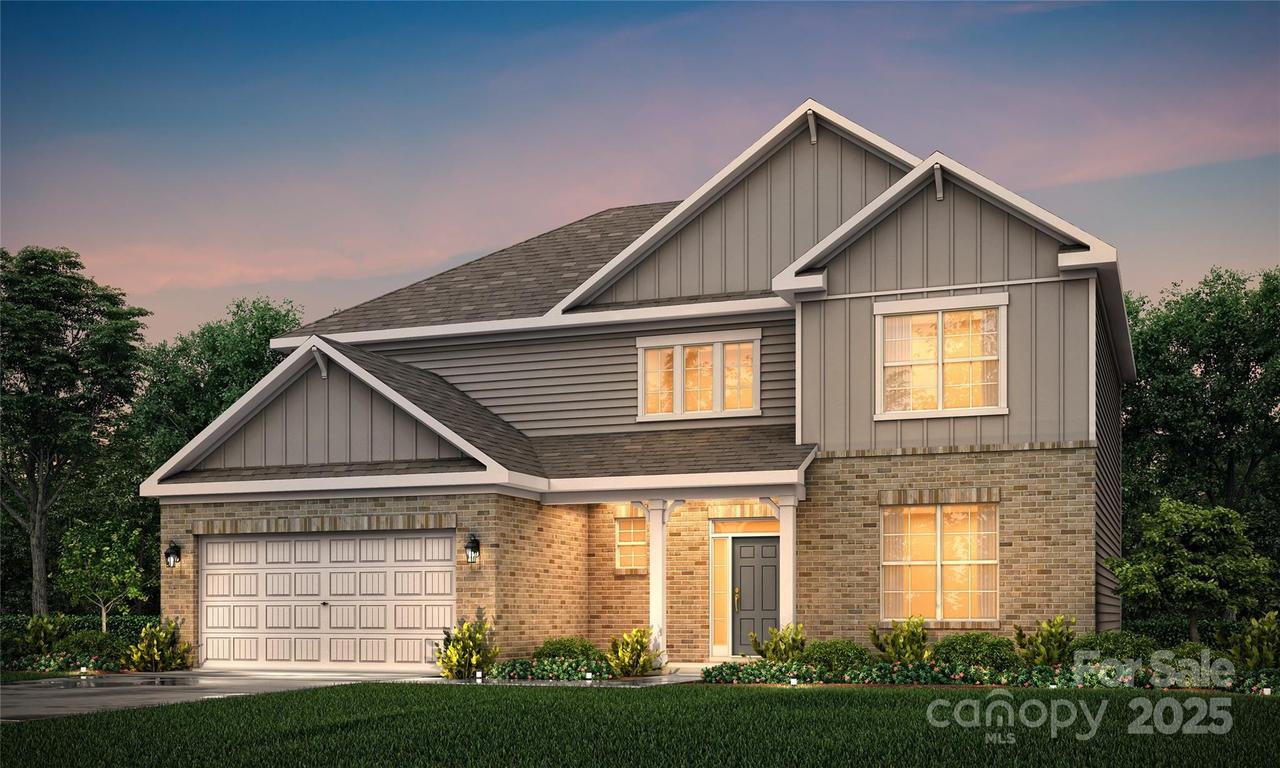
Photo 1 of 4
$435,490
Sold on 11/21/25
| Beds |
Baths |
Sq. Ft. |
Taxes |
Built |
| 3 |
2.10 |
2,673 |
0 |
2025 |
|
On the market:
50 days
|
View full details, photos, school info, and price history
Discover Your Dream Home in the Yorkshire Farms Community! The expansive Daffodil plan opens with a welcoming porch entry, which leads past a private study and a powder room into an open kitchen. Showcasing a center island and a large walk-in pantry, the kitchen flows into a dining area and an airy great room. The lavish primary suite is upstairs, boasting a large walk-in closet and an impressive five-piece bath. A loft, two bedrooms, and a bath round out this level. A 2-car side facing garage is also included.
Listing courtesy of Gina Anderson, CCNC Realty Group LLC