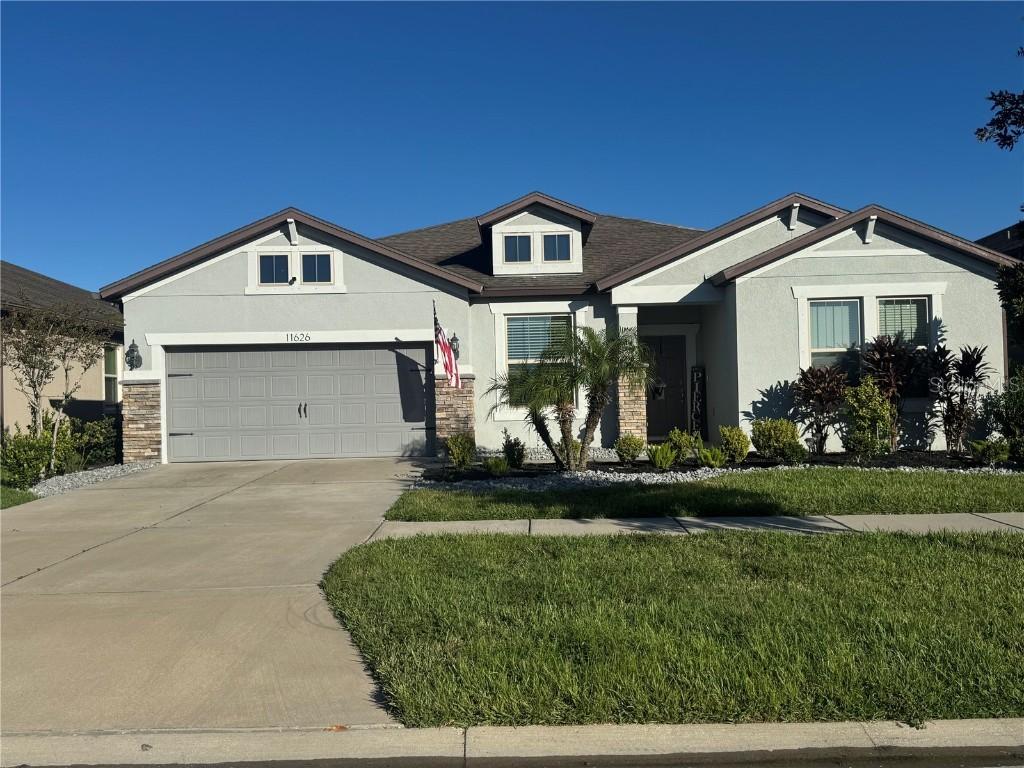
Photo 1 of 32
$519,400
| Beds |
Baths |
Sq. Ft. |
Taxes |
Built |
| 4 |
2.10 |
2,677 |
$8,287.64 |
2018 |
|
On the market:
93 days
|
View full details, photos, school info, and price history
In the heart of South Fork III, this beautifully maintained 2018 home offers the perfect blend of space, warmth, and modern comfort. With 3 bedrooms, 2.5 baths, and a flexible bonus room, it is designed for both relaxation and everyday living. The open floor plan flows through tile-lined spaces into a bright living area where a three-panel pocket sliding door opens fully to an extended screened lanai. Evening light fills the home as sunsets paint the sky, creating a calm and inviting atmosphere.
The kitchen features quartz countertops, a deep farmhouse sink, new appliances, a separate wall oven and cooktop, and a sunny breakfast nook overlooking the backyard. The primary suite includes an extended layout with his-and-hers vanities and a spacious walk-in closet. A 3-car garage, mudroom, and laundry room add convenience and storage. $5,000 seller credit offered!
Outside, enjoy low-maintenance salt and pepper granite landscaping, a backyard with perfect space for a future fire pit where friends can gather under the evening glow, and neighbors who make the community feel like family. This home is turnkey, located on a quiet street, and neighbors who make the community feel like family and ready for its next owner to begin a new chapter.
Listing courtesy of Stephen Hachey, FLAT FEE MLS REALTY