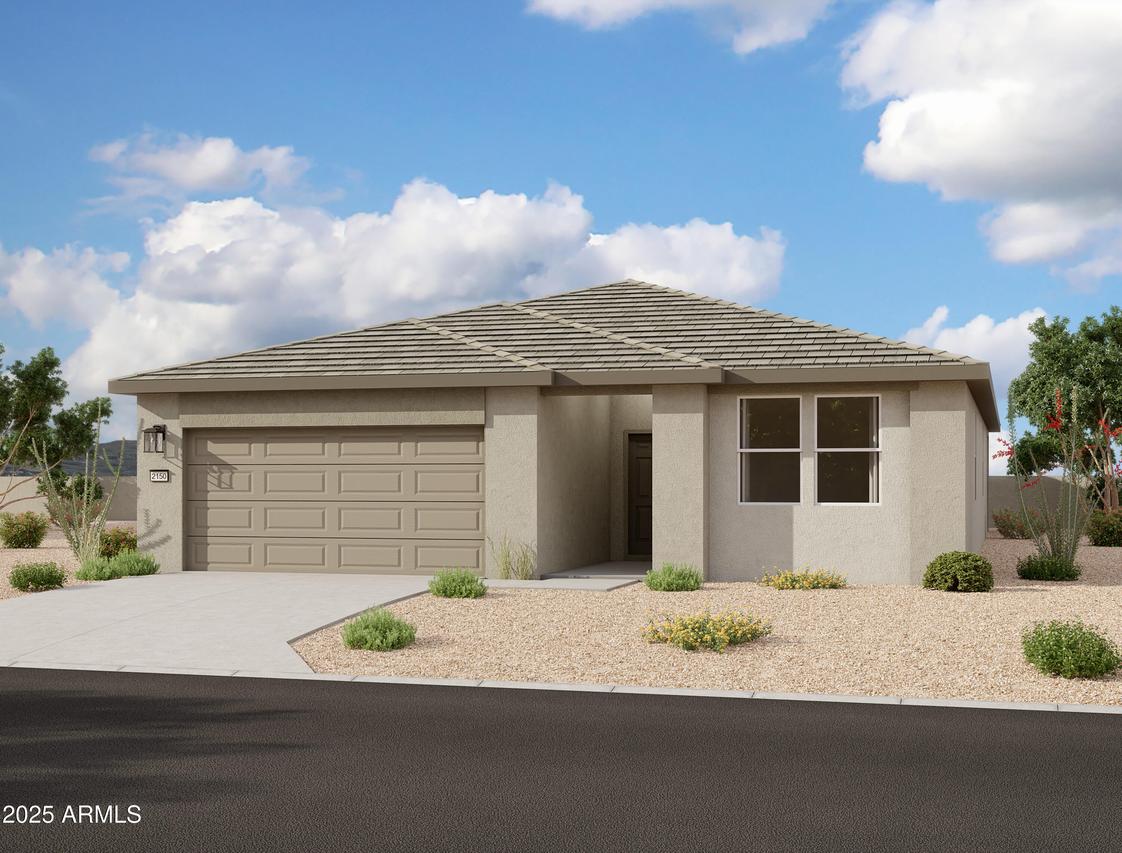
Photo 1 of 36
$409,990
Sold on 12/12/25
| Beds |
Baths |
Sq. Ft. |
Taxes |
Built |
| 4 |
3.00 |
2,150 |
$48 |
2025 |
|
On the market:
78 days
|
View full details, photos, school info, and price history
Have you been looking for a home that has it all? The Sage floorplan features a modern desert exterior, 3 car garage, oversized backyard, 4 bedrooms, flexible den area, and 3 bathrooms at 2,150 sq ft. The open-concept kitchen features the designer Harmony Collection. It offers 42'' upper white shaker cabinets, quartz countertops, backsplash, and matte black hardware.This home feels large with 9-foot ceilings and the 4-panel center glass slider off the great room. The Sage also includes a pavered driveway, front yard landscaping and an 8-foot double gate to your backyard of over 11,000 sq ft! Washer/dryer, fridge and blinds are also included! The Amarillo Creek community is conveniently located near Route 347 for easy commuting to Phoenix, Chandler, and Mesa. Just minutes away from an array of dining, shopping, and entertainment options that Maricopa has to offer.
Listing courtesy of Danny Kallay, Compass