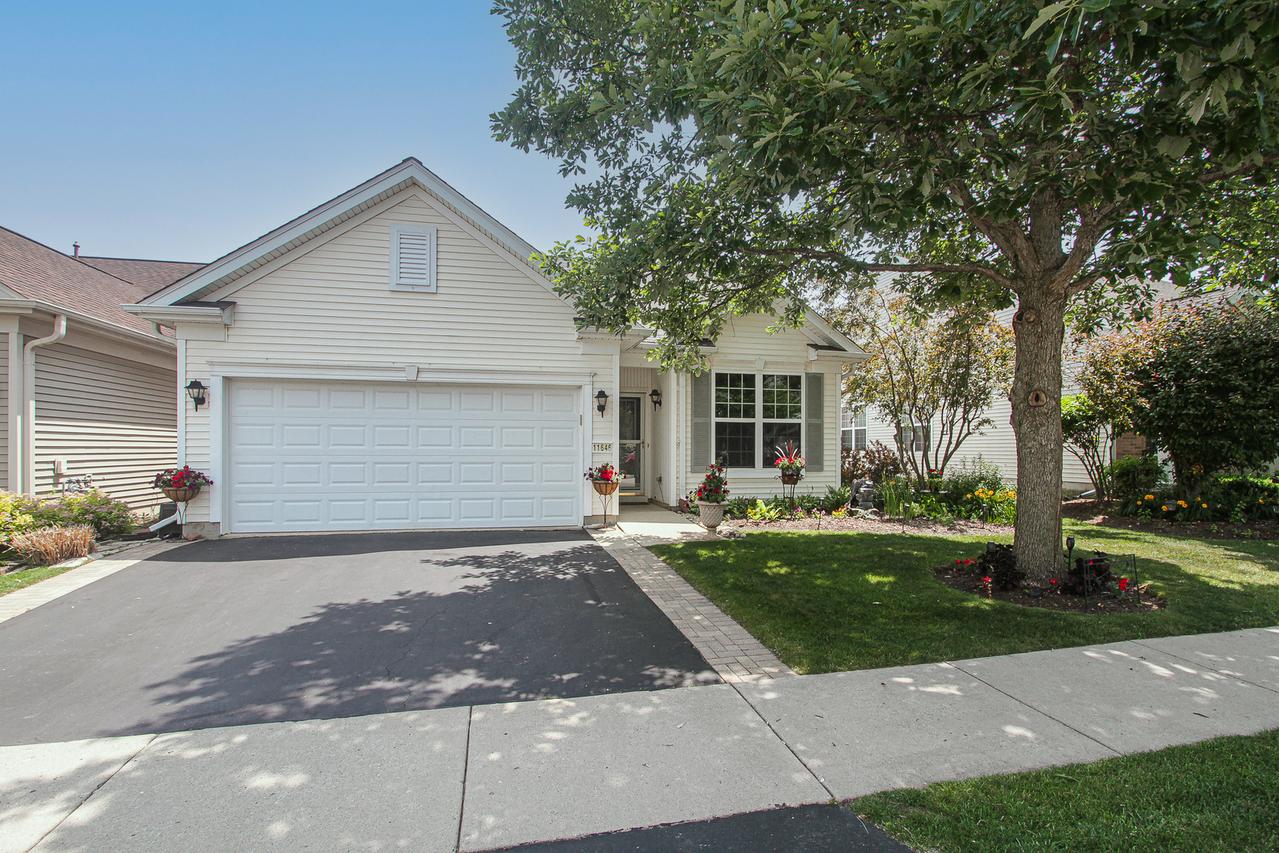
Photo 1 of 1
$324,000
Sold on 9/10/25
| Beds |
Baths |
Sq. Ft. |
Taxes |
Built |
| 2 |
2.00 |
1,197 |
$3,359.76 |
2006 |
|
On the market:
58 days
|
View full details, photos, school info, and price history
Welcome to this beautifully maintained, sought-after York floorplan that features a bright kitchen with lots of cabinets ~ spacious living room with a wall of windows that fills the space with natural light ~ separate dining room with sliding glass doors that lead to your private patio - perfect for outdoor entertaining! The primary suite offers a tray ceiling, huge walk-in closet and a private bath with a walk-in shower and dual-sink vanity ~ generously sized second bedroom is ideal for guests or a home office ~ laundry / utility room with a laundry tub and shelving that adds extra storage ~ neutral decor and plush carpeting throughout ~ Extended patio to enjoy the professionally landscaped fenced in backyard which provides both beauty and privacy. Enjoy resort-style living in Del Webb Sun City, with amenities that include golf, tennis, swimming, fitness facilities, walking trails, and more-all just minutes from shopping and expressways! Roof (2020), Kitchen appliances (2022) HWH, Carpet (2024) Fence(2019) Brick patio and Driveway ribbons(2019)
Listing courtesy of Sharon Gidley, RE/MAX Suburban