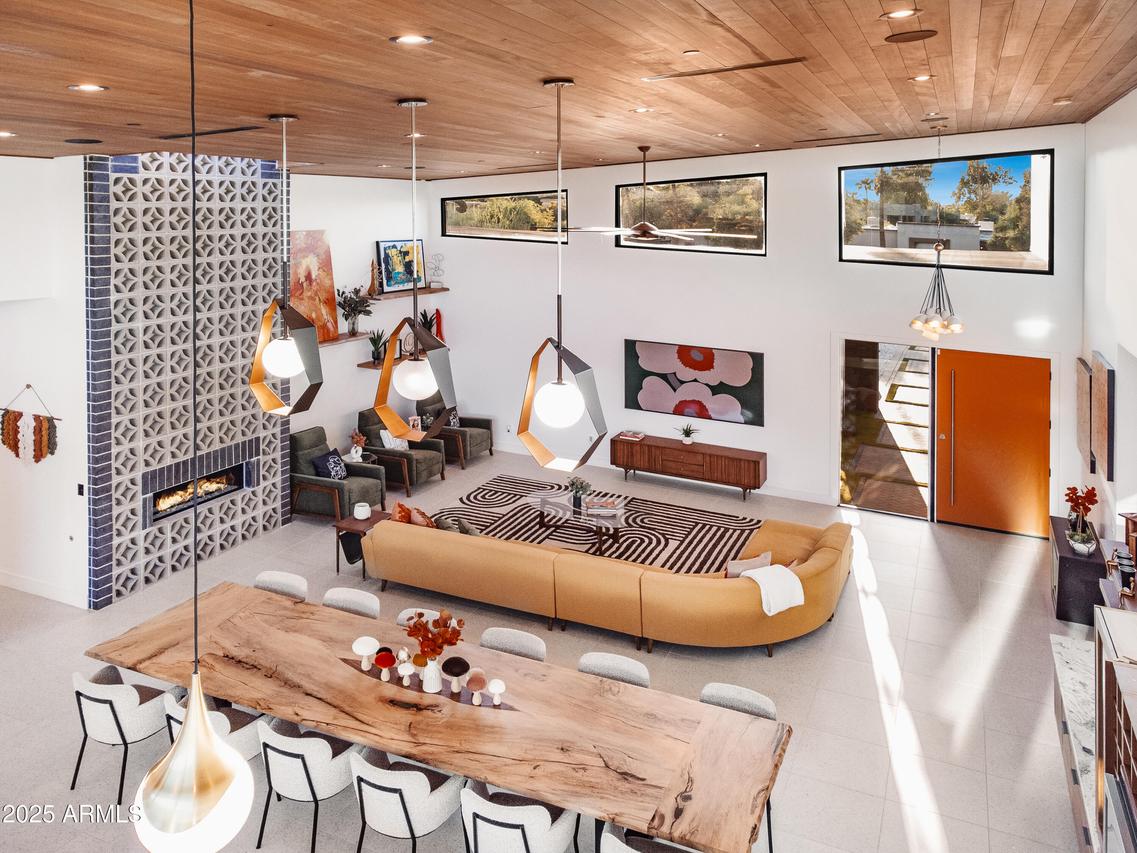
Photo 1 of 73
$4,595,000
| Beds |
Baths |
Sq. Ft. |
Taxes |
Built |
| 5 |
5.00 |
5,913 |
$8,174 |
2022 |
|
On the market:
118 days
|
View full details, photos, school info, and price history
Truly one to experience in person! Furnished Option. Exquiste Custom Estate. Detached 1450 SQ FT Luxurious Guest house. Beautiful mountain views. En-suite beds w walk-in closets. Putting Green and heated Pool/Spa. Situated on over an acre with NO HOA. Plenty of extra unused land for that Pickle Ball Court or Equine, etc! Culinary space w Premium Cafe appliances, ''sonic'' ice machine, multi ovens, gourmet coffee station and more. Built in hidden electronic roller shades. Home gym. Every finish has been carefully chosen, resulting in a home that exudes sophistication without sacrificing comfort. All this within three miles of Scottsdale Airpark for private aviation; world-class shopping and dining at Kierland Commons and Scottsdale Quarter. Conveniently located between two Mayo Clinic
Listing courtesy of Jill Ramirez, Arizona Best Real Estate