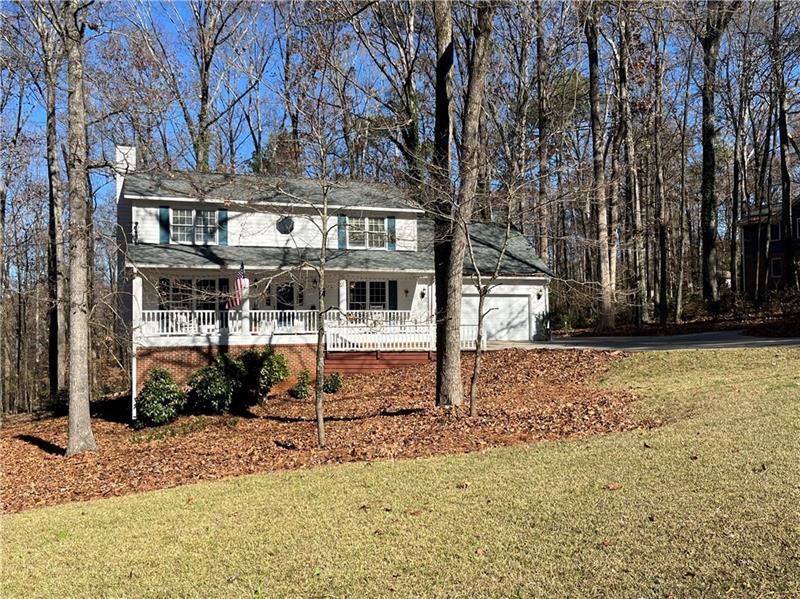
Photo 1 of 45
$399,900
| Beds |
Baths |
Sq. Ft. |
Taxes |
Built |
| 4 |
3.10 |
3,080 |
$447 |
1986 |
|
On the market:
56 days
|
View full details, photos, school info, and price history
Incredible Value! New Roof, plus new bedroom carpeting and more updates! Discover an outstanding opportunity in the tranquil Johnson Forest subdivision in Lawrenceville! This classic home is situated on nearly an acre of land and features a welcoming front porch, exceptional curb appeal, and flexible living areas-all enhanced by a newly installed roof with architectural shingles. Enter through an elegant two-story foyer into the family room with hardwood floors, crown molding, a gas fireplace, and French doors leading out to a spacious screened porch overlooking the wooded backyard. A hallway powder room offers added convenience. Adjacent to the foyer, a versatile dining area with shiplap paneling can be used as a dining room, additional living area, or den. The kitchen includes granite countertops, a practical island, a gas range, and plenty of room for a breakfast nook or dining table. From the kitchen, step right onto the screened porch, which has an exposed vaulted ceiling that creates a warm and inviting atmosphere. Just outside, an exterior wood deck provides an ideal spot for outdoor grilling and entertaining. Upstairs, the main suite has hard wood floors, a private bath, and an extra-large walk-in closet. Two more bedrooms offer new carpeting, plus there's a second bathroom and laundry. The daylight terrace-level offers more opportunities, with its own exterior access, plus an additional bedroom, a bathroom, an extra living area, a bonus room, and a partially finished kitchen. A level driveway and generous two-car garage on the main level connects to the kitchen, making everyday living a breeze. The home provides easy access to 316 and Sugarloaf Parkway. Make an easy appointment to see this home today!
Listing courtesy of Kris Perkins, Atlanta Fine Homes Sotheby's International