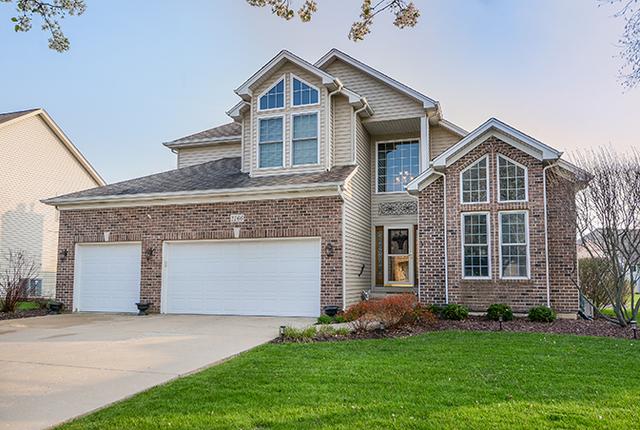
Photo 1 of 1
$325,000
Sold on 8/17/17
| Beds |
Baths |
Sq. Ft. |
Taxes |
Built |
| 4 |
3.10 |
2,809 |
$9,689.74 |
2002 |
|
On the market:
118 days
|
View full details, 15 photos, school info, and price history
Looking for a home that has it ALL? This is it! The curb appeal first grabs your attention, the gables & angled windows make this home stand out! Entering the large two story foyer through the leaded front door, you notice the turned wrought iron staircase & the captivating soaring living room highlighted by a wall of angled windows! A graceful archway with granite and cabinetry below separate the living and dining rooms, and french doors lead into the tranquil sunroom. The kitchen is spectacular, with maple cabinets, granite, tile backsplash, center island & closet pantry! The family room flows openly from the kitchen, and adjacent is the vaulted den. On the second level is the large master suite & three generous bedrooms. The deep pour finished basement continues the "wow" factor- with a kitchenette, rec area, workout room, full bath & 5th bedroom! Enjoy the large deck and take a stroll on the walking path that backs to the home! Pool/Clubhouse Community! Make this one home!
Listing courtesy of Baird & Warner