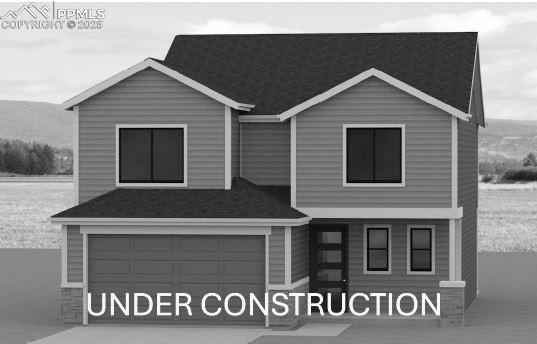
Photo 1 of 45
$450,000
Sold on 2/03/26
| Beds |
Baths |
Sq. Ft. |
Taxes |
Built |
| 4 |
0.10 |
1,953 |
$1,574.70 |
2025 |
|
On the market:
127 days
|
View full details, photos, school info, and price history
The Torreys Peak floor plan features an open-concept design with a spacious kitchen and center island flowing into the dining area and great room. Large windows fill the main level with natural light, creating a warm and inviting atmosphere. The primary suite offers a private retreat with a walk-in closet and spa-inspired bath, while additional bedrooms provide flexibility for all who live or visit. Built on a crawl space foundation, this home blends comfort, style, and quality craftsmanship for today’s lifestyle.
Listing courtesy of Chasity McMorrow, The Landhuis Brokerage & Mangement Co