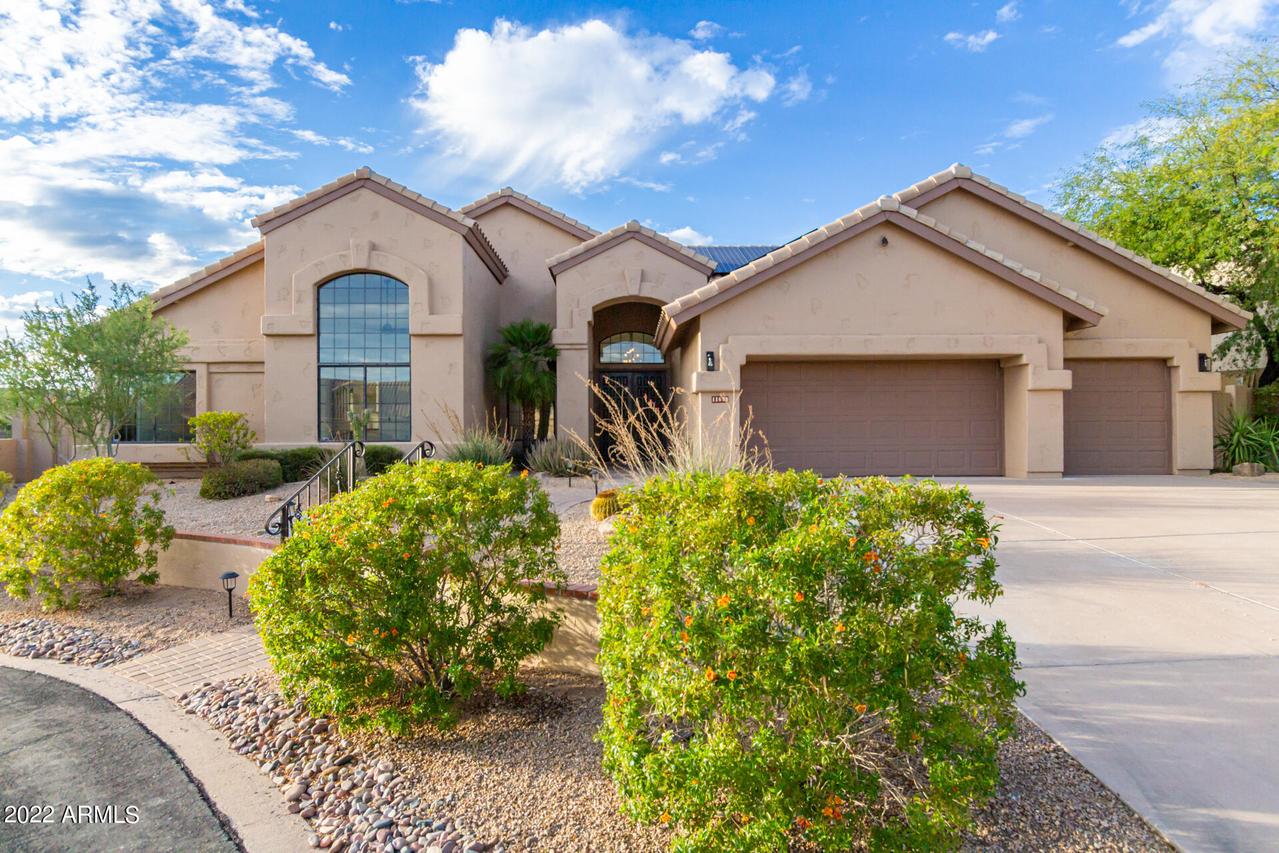
Photo 1 of 1
$1,260,000
Sold on 2/28/23
| Beds |
Baths |
Sq. Ft. |
Taxes |
Built |
| 4 |
3.50 |
3,121 |
$4,095 |
1991 |
|
On the market:
127 days
|
View full details, photos, school info, and price history
Seller financing available on this fully renovated single-level home with superb curb appeal, surrounded by open space and stunning mountain views. Situated at the end of a cul-de-sac within a small, gated community of Scottsdale, this home is just shy of 3200 sq. feet w/ 4 bedrooms and 3.5 bathrooms. As you enter you will notice the fine European white oak floors, soaring 15' tall ceilings, and the 20' wide multi-slide glass door overlooking the private backyard offers an incredible indoor/outdoor living experience. The outdoor area is an entertainer's dream complete with an expansive covered patio, built-in BBQ, low-maintenance artificial grass, and heated pool & spa. Inside, the home features an oversized living room, dining area, and cozy family room with an elegant fireplace The gourmet kitchen is replete with professional appliances, including an expansive 48' gas range and a uniquely grand refrigerator/freezer. Soaring ceilings in the spacious primary bedroom with spa-style bath including body jets in the elegant walk-in shower. This home also boasts a one-bed casita with a full bath and private side entrance, making for the perfect mother-in-law suite or private home office. The owner will convert the casita back to the 3rd bay in the garage if so desired. REMEMBER to see the casita on the east side of the property. The only way to access the casita is from the outside of the property, you can get there from the backyard or from the front through the side gate. Home comes with a fully owned solar system that produces enough electricity to eliminate your electric bill and still have a credit every month. And finally, enjoy years of comfort with a newer roof, HVAC and water heater. This is the Scottsdale home you've been waiting for, schedule to take a look today!
Listing courtesy of Kodi Riddle & Amanda Elliott, eXp Realty & eXp Realty