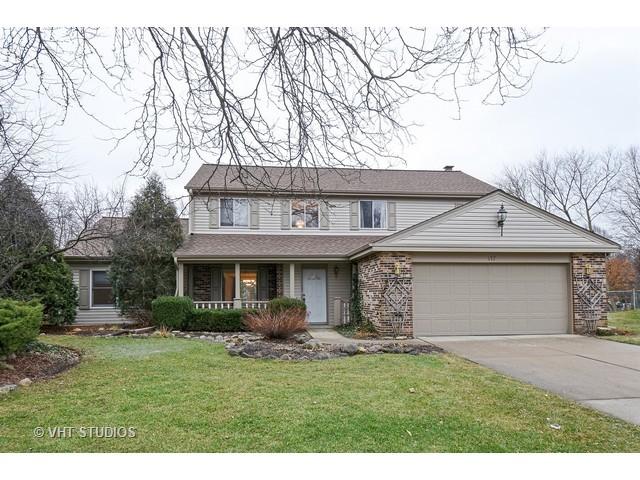
Photo 1 of 1
$395,000
Sold on 4/18/17
| Beds |
Baths |
Sq. Ft. |
Taxes |
Built |
| 4 |
2.10 |
2,767 |
$10,894.67 |
1977 |
|
On the market:
83 days
|
View full details, photos, school info, and price history
Impressive upgrades inside & out makes this Dorchester model move in ready! Oversized recreation rm addition has vaulted ceilings & loads of storage. Brand new high end neutral carpet & paint. Newer roof, gutters, siding & 2 sliding doors. Dramatic 2 story entry w/ curved staircase opens to living & dining rms. Dining rm features crown molding & slider to patio. Upgraded Kraftmaid cabinets w/ pull out shelves, granite countertops & natural stone backsplash highlight the smart functioning Kitchen. Family rm w/ brick fireplace & newer slider w/ access to patio. Enjoy the spacious master ensuite w/ sitting rm & double set of closets, spa like luxury bath w/ separate shower & jetted tub. 3 additional bedrooms & additional full bath complete the 2nd floor. Do not miss bonus work space in the expanded garage equipped w/ work sink! Plus the Deerpath location puts you in close proximity to schools, library, aquatic center & the eastern greenbelt w/ parks, walking paths, ball fields, etc.
Listing courtesy of Mary Gibbs Moodhe, @properties Christie's International Real Estate