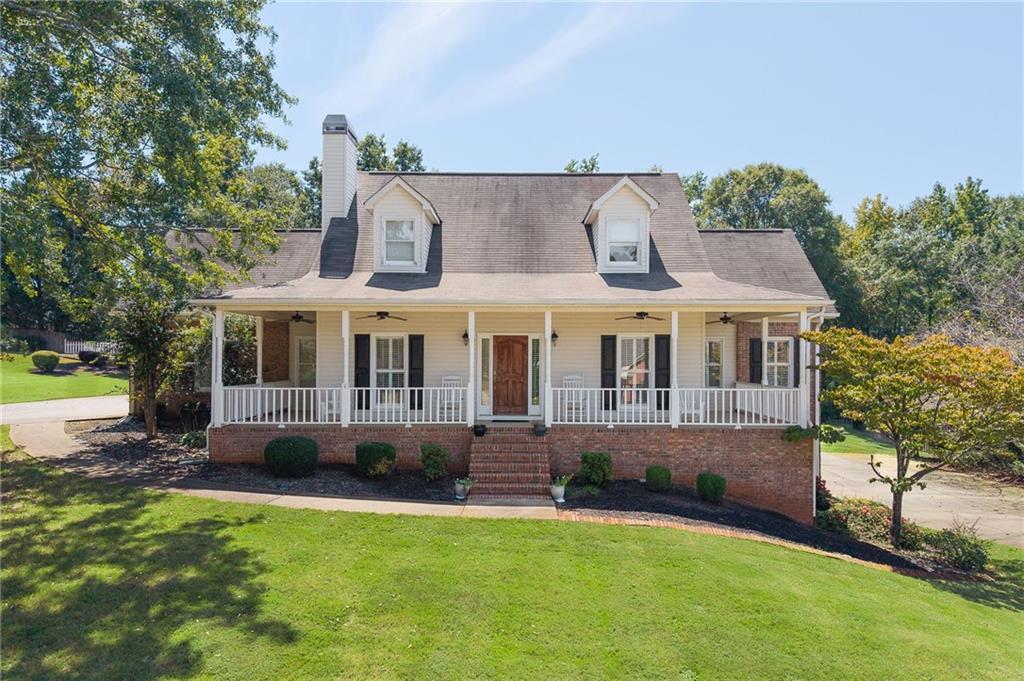
Photo 1 of 59
$525,000
| Beds |
Baths |
Sq. Ft. |
Taxes |
Built |
| 5 |
3.20 |
4,059 |
$2,341 |
1996 |
|
On the market:
56 days
|
View full details, photos, school info, and price history
Resort Living in this beautiful Cape Cod with wrap around porch and awesome salt water pool includes a complete Terrace Level apartment with full stepless access including a separate driveway and garage on apartment level...no stairs at all! The fully daylight in-law suite/apartment with separate entrance features a full Kitchen with all appliances, large Great Room, two Bedrooms, full Bath and half Bath plus second washer/dryer hookup and tons of storage. Step onto the beautiful front porch and enter the Foyer to the main dwelling which opens into large Great Room with brick fireplace and views the light and bright Kitchen with stone counters and large Breakfast Bar. A formal Dining Room and oversized luxurious Primary Suite with trey ceiling, two walk-in closets one cleverly hidden behind shelving in the stunning newly renovated primary suite Bath with custom tiled separate shower and beautiful claw foot tub plus a guest Powder Room and large Laundry (mud) Room complete the main level. Upper level features two Bedrooms (one being used as a game room), a full Bath and Bonus Room/Office accessed by either front or separate rear stairs. The three car main garage is on the kitchen level. Off the Kitchen is the Deck overlooking the beautiful sparkling salt water pool. The serene and tranquil setting of this unique home surrounded by lush landscaping is perfect for entertaining or simply enjoying the "lazy hazy" days of summer. Hardwood floors throughout the main, new carpet and paint, high ceilings, 3 HVAC systems and much more.....all in a small charming community of just 41 homes!!
Listing courtesy of The Anderson Group & Mary Ann Anderson, Keller Williams Realty Intown ATL & Keller Williams Realty Intown ATL