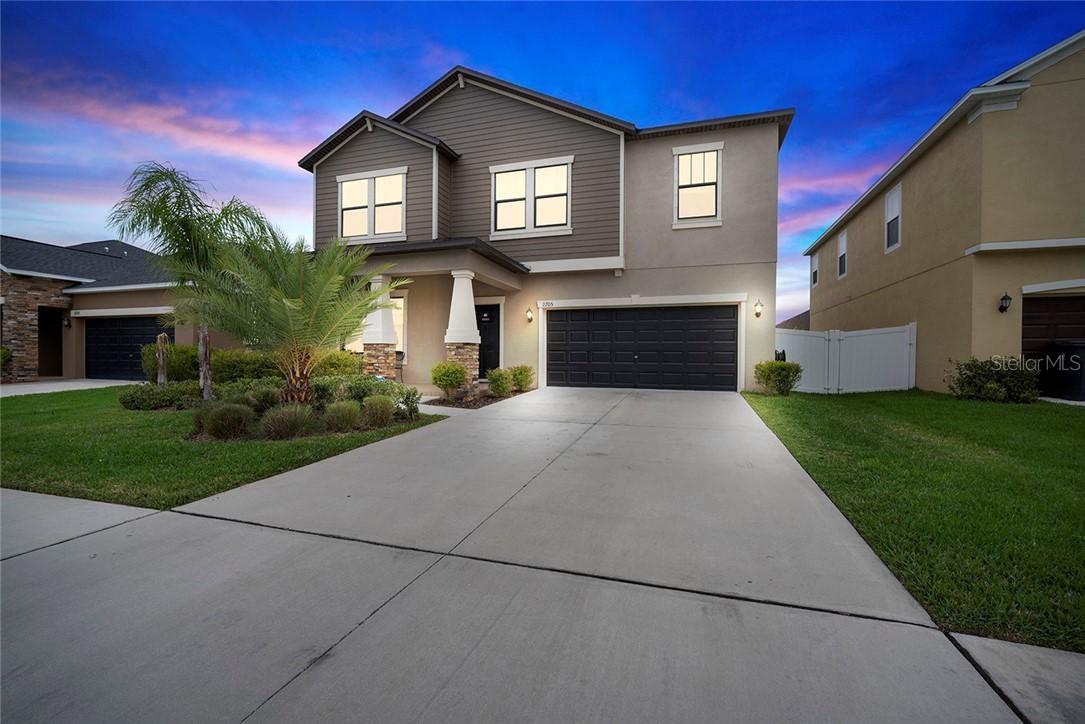
Photo 1 of 1
$272,900
Sold on 4/18/19
| Beds |
Baths |
Sq. Ft. |
Taxes |
Built |
| 4 |
2.00 |
2,956 |
$7,067 |
2017 |
|
On the market:
42 days
|
View full details, photos, school info, and price history
You are first greeted by an over sized front porch covered in brick, laid in a modern & fun herringbone pattern. As you enter this lovingly maintained home you will notice large diagonal floor tiles, thick baseboards, neutral paint, modern fixtures & you will notice the open concept floor plan. The kitchen is adorned in handsome, over sized dark wood cabinets, stainless steel appliances and modern stone counter tops. There is also a mini butler's pantry/coffee bar area right off the kitchen and there is a built in work space that can easily house a computer and there is still plenty of counter space for paperwork/homework/etc. The downstairs also features a half bath with a door that leads to the fully fenced in backyard. The home also boasts 2 a/c units (the second floor has it's own a/c unit!). The upstairs houses all of the bedrooms, which is perfect for company/entertaining as the sleeping quarters are kept private. The main bathroom upstairs features double sinks & this area is separated from the toilet/shower area. The master bathroom features a 5 piece en suite, complete with a water closet. The community also features a playground and a pool! Don't let this immaculate home pass you by!
Listing courtesy of Levi Stubbs & Tracy Stubbs, GREEN STAR REALTY, INC. & GREEN STAR REALTY, INC.