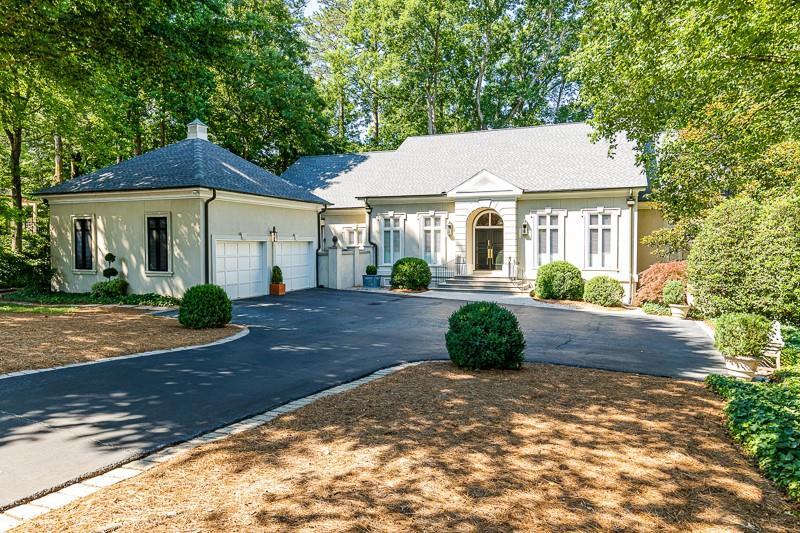
Photo 1 of 51
$1,275,000
Sold on 8/03/20
| Beds |
Baths |
Sq. Ft. |
Taxes |
Built |
| 5 |
5.10 |
4,870 |
$11,471 |
1986 |
|
On the market:
49 days
|
View full details, photos, school info, and price history
Beautiful custom built home situated at the end of a wonderful cul-des-sac street in sought after Morris Brandon elementary school district within a mile of each campus. Main level features spacious Master suite with sitting area with fireplace, large his and her closets, 10-foot ceilings, hardwood floors, large entry foyer with view to back of home, bright dining room, Office or study, Large white eat-in kitchen with waterfall island, white cabinets, 5 burner cooktop,sub-zero fridge, stainless double ovens, opens to screened porch and private enclosed courtyard, generous size family room with several seating areas & french doors leading to an expansive deck, main level laundry room. Upstairs features 4 spacious bedrooms, 3 full baths (2 of which are en-suite,) large walk-in closets in each room, laundry hookups upstairs and great attic storage space, spacious partialy finished basement with fireplace and full bathroom with 9-10 foot ceilings ready for your personal touches. This home offers several options for home office and additional living areas, new architectural shingle roof, copper gutters, 2 car garage plus flat driveway perfect for parking or playing.
Listing courtesy of Laura Hughen, Dorsey Alston Realtors