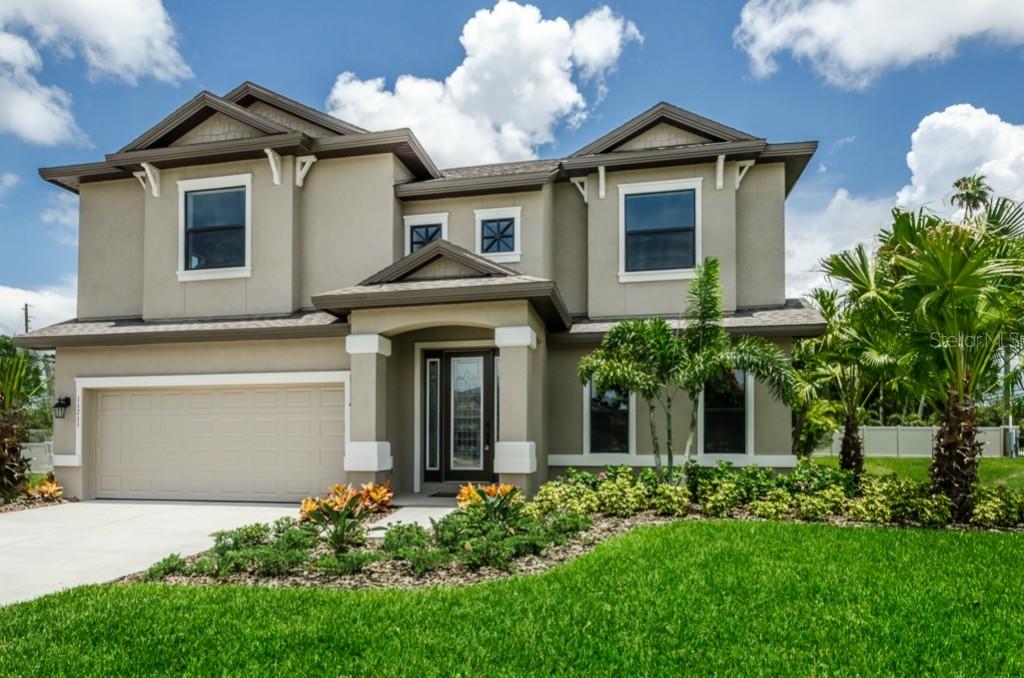
Photo 1 of 1
$581,903
Sold on 9/25/15
| Beds |
Baths |
Sq. Ft. |
Taxes |
Built |
| 4 |
3.10 |
3,535 |
$2,000 |
2015 |
|
On the market:
167 days
|
View full details, photos, school info, and price history
2 levels of exquisite living await within our Caladesi IV floor plan. A great room on the first level offers an excellent sight line directly through the 16' opening to the covered lanai and or pool area. The outdoor grill encourages alfresco dining and entertaining. The large open kitchen includes a central island with wine cooler, gas cook top, double oven, pots and pan drawers, under cabinet lighting and a large lazy Susan. Spoil yourself in the luxurious master suite with a tray ceiling, recess can lighting, 1 of 2 walk in closets and a French door opening to the outdoor space. The master bath is appointed with two separate vanities, garden tub, private water closet and large corner shower. Another large, 6 x 15' walk in closet with a pocket door is located in the master bath area. A balcony featuring iron spindles and oak railing bridge additional bedrooms upstairs. The stairs feature oak treads, painted risers, iron spindles and stained railing that will provide you years of beauty. 2 secondary bedrooms share a Jack & Jill bath, with 2 sinks, both bedrooms feature walk in and a secondary closet. The 4th bedroom has access to a bathroom featuring a large walk in shower. Take the entertaining up stairs to the bonus room with ample wall space for theater projection and your choice of socializing. The wet bar and beverage center provides easy access to your favorite drinks & snacks. This magnificent home provides a balance of gathering room and private space.
Listing courtesy of COUNTRY CLUB REALTY