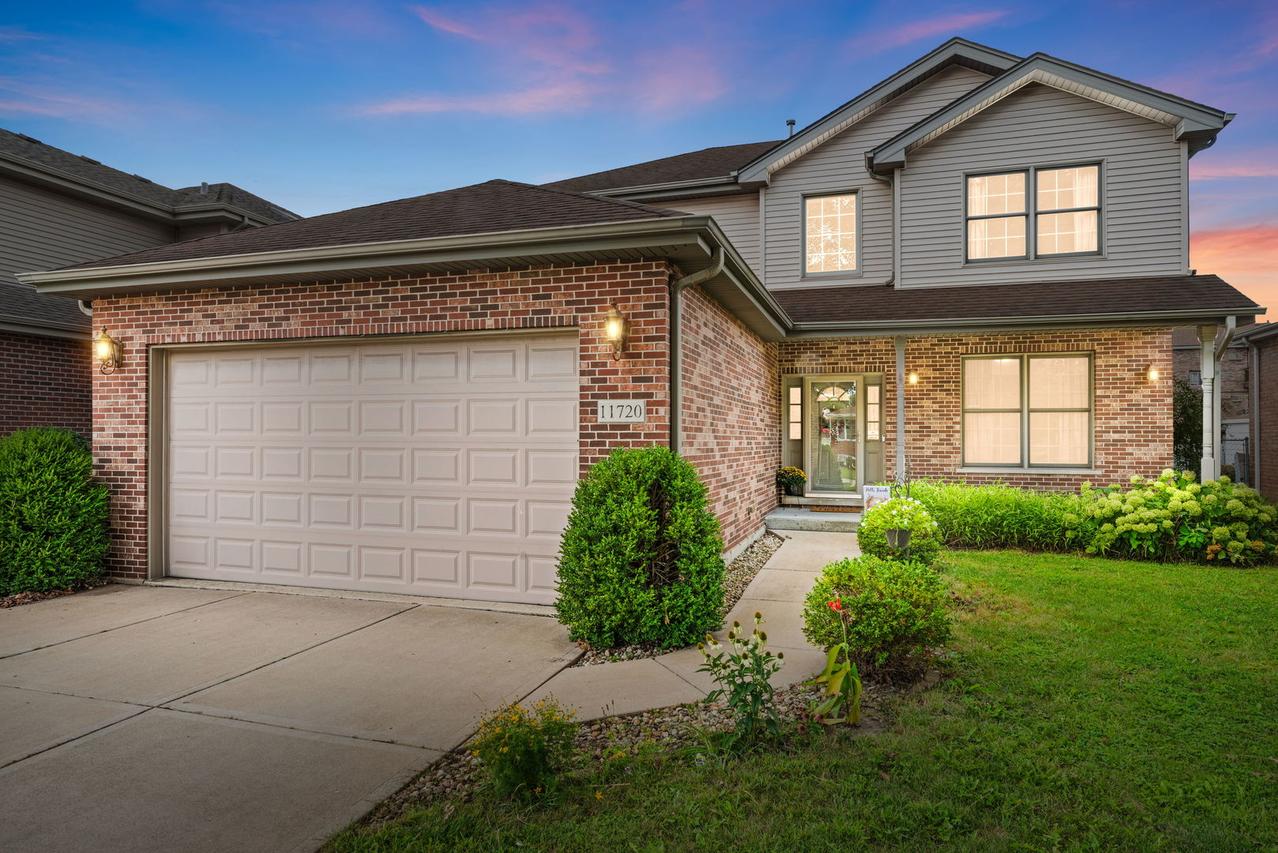
Photo 1 of 15
$425,000
Sold on 1/05/26
| Beds |
Baths |
Sq. Ft. |
Taxes |
Built |
| 4 |
2.10 |
2,387 |
$10,167 |
2004 |
|
On the market:
101 days
|
View full details, photos, school info, and price history
BEST VALUE FOR LUXURY LIVING IN ALSIP! You wont be disappointed with this elegant custom built 4 bedroom/2.5 bath layout. From the grand two-story foyer and gleaming hardwood floors throughout, there is nothing not to like. The heart of the home is the expansive kitchen with an abundance of gorgeous maple cabinets, SS appliances, breakfast bar and generous table area which opens up to the large family room with a cozy gas fireplace perfect for gatherings! Enjoy formal entertaining in the separate dining room and living rooms both enhanced by beautifully sculptured custom ceilings. A conveniently located laundry room and half bath sit just off of the attached 2 car garage. Upstairs you will fall in love with the spacious light and bright bedrooms, including a full hallway bathroom and a luxurious primary suite with a private bath, Jacuzzi tub, separate shower, and an oversized walk-in closet. The full unfinished basement offers endless possibilities for expansion or storage. Step outside to a backyard paradise-complete with a butterfly garden, raised flower and vegetable beds, and a large Trex deck ideal for relaxing and enjoying nature. Minutes away from new restaurants, shopping, and schools. Don't miss your chance to own one of Alsip's finest homes. Schedule your showing today!
Listing courtesy of Maureen McNamara, Coldwell Banker Realty