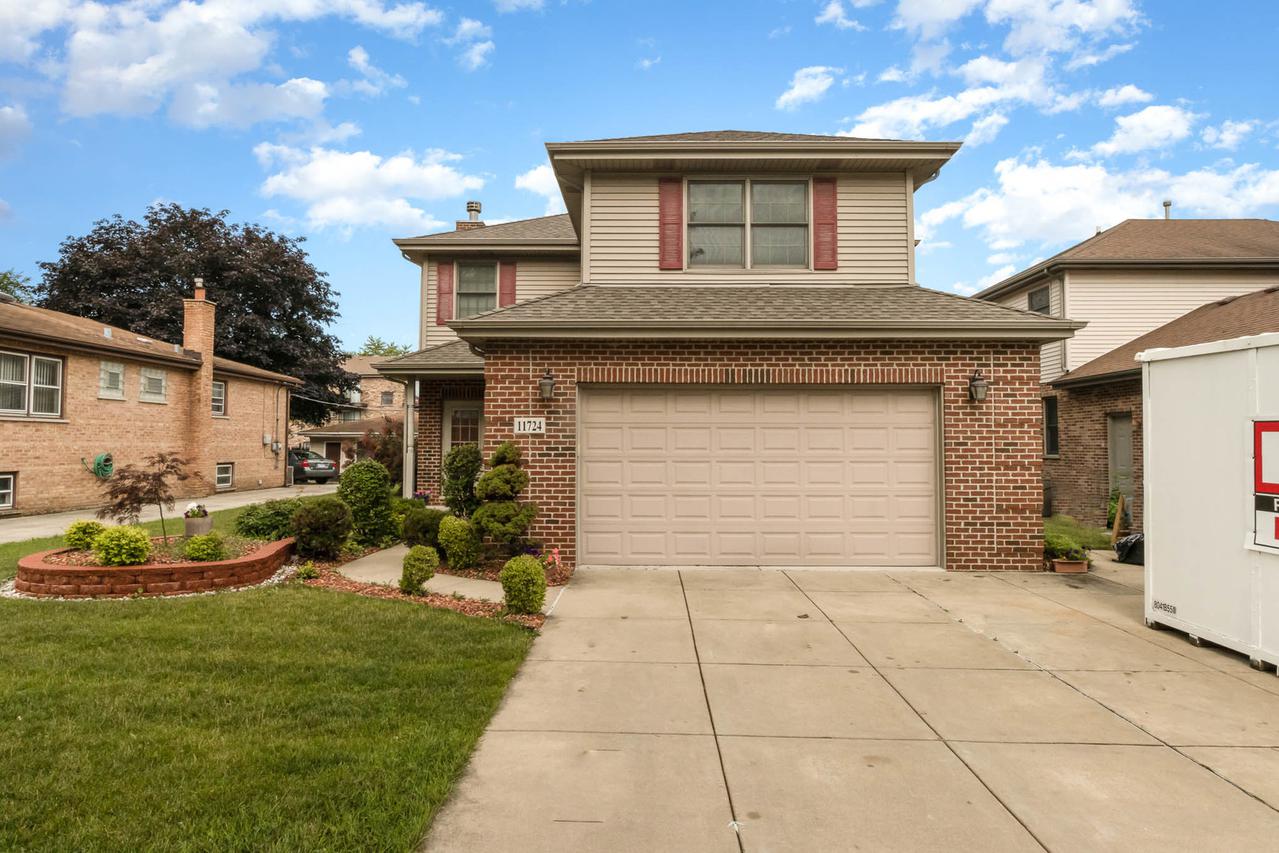
Photo 1 of 1
$379,900
Sold on 8/20/21
| Beds |
Baths |
Sq. Ft. |
Taxes |
Built |
| 4 |
4.00 |
2,690 |
$5,296.52 |
2004 |
|
On the market:
49 days
|
View full details, photos, school info, and price history
First time on the market since being custom built in 2005. You will come home to this beautifully landscaped 4 bedroom, 4 bath two story home with many extras. The beautiful kitchen has an abundance of custom cabinets with granite countertops, including a huge breakfast bar and a butcher block top island. Adjoining the kitchen is the dining area which makes for great family memories. The laundry room is conveniently located off the kitchen and also serves as the mud room. Off the entry foyer is a spacious great room that boasts a beautiful gas/wood brick fireplace. Located near the rear entrance is an office for privacy with a 3/4 bath close by. The Master bedroom is on the main level with a private bath and jacuzzi tub with a walk in closet. The second floor has 3 additional large bedrooms with a full bathroom and media/family room. This home has 3 perfectly located skylights for additional natural lighting and both levels have hardwood flooring throughout. Stereo speakers are throughout the home on both levels. The partially drywalled basement features 9-foot ceilings with a new finished 3/4 bathroom, endless possibilities to make your own. The basement also has a walkout to the backyard that features a gazebo, shed and garden. No need for a cold car with this heated garage. The driveway is extra large to hold 3 vehicles. Extra bonus, this home has 2 A/C and Furnace units and 9' ceilings on the main floor and basement. Don't miss out, it is a great home with schools and shopping nearby.
Listing courtesy of Michele McDonnell, Century 21 Circle