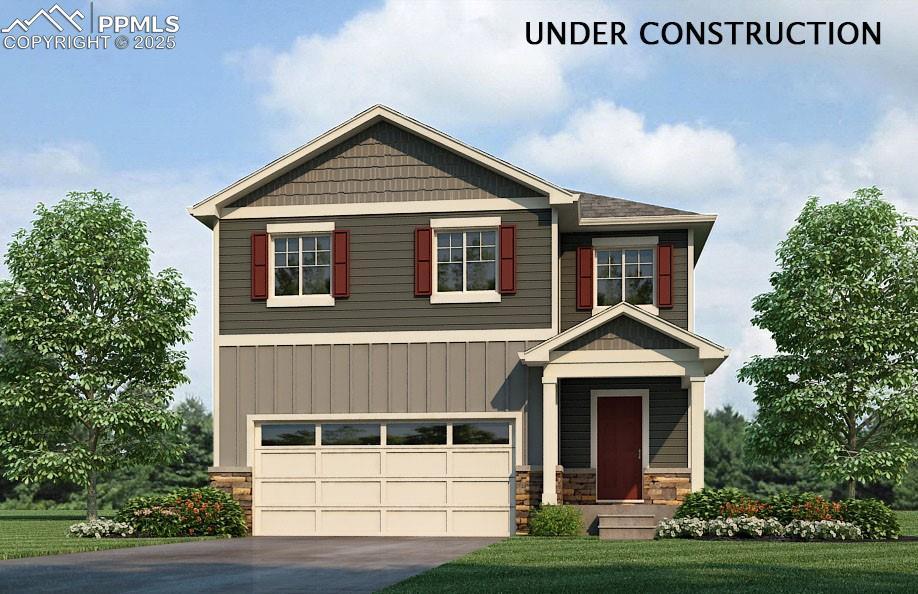
Photo 1 of 1
$447,000
Sold on 12/05/25
| Beds |
Baths |
Sq. Ft. |
Taxes |
Built |
| 5 |
2.00 |
2,415 |
$5,113 |
2025 |
|
On the market:
66 days
|
View full details, photos, school info, and price history
This spacious home features 5 bedrooms, 3 bathrooms, a loft and 2,415 sq. ft. of living space. As you enter the home from the covered front porch you will be greeted by the foyer that leads to the dining room that can also be used as flex space. The Elm offers an open concept layout that allows for easy flow from the kitchen, dining nook, the great room, and backyard. Homeowners appreciate the functionality the kitchen provides from the storage space to expansive eat-in island and stainless-steel appliances. Right off the kitchen is access to the garage, a full bathroom and a spacious bedroom. Upstairs provides ample space with wide hallways, a loft and walk-in laundry room. Bedrooms 3, and 4 are located next to the loft and include spacious closets. The third bathroom is centrally located with double vanity sinks, and low-maintenance vinyl flooring. Next to the bathroom you will find bed 5 that is spacious and includes a standard closet. Across from the loft and next to the laundry room is the spacious primary bedroom that has two built-in windows providing natural light, an attached deluxe 4-piece bathroom and a walk-in closet with additional storage. The Elm has a lot to offer for those looking for a new home that provides space and functionality. Contact us today to schedule a tour of the Elm floor plan in the Lorson Ranch community.
Listing courtesy of Jodi Bright, D.R. Horton Realty LLC