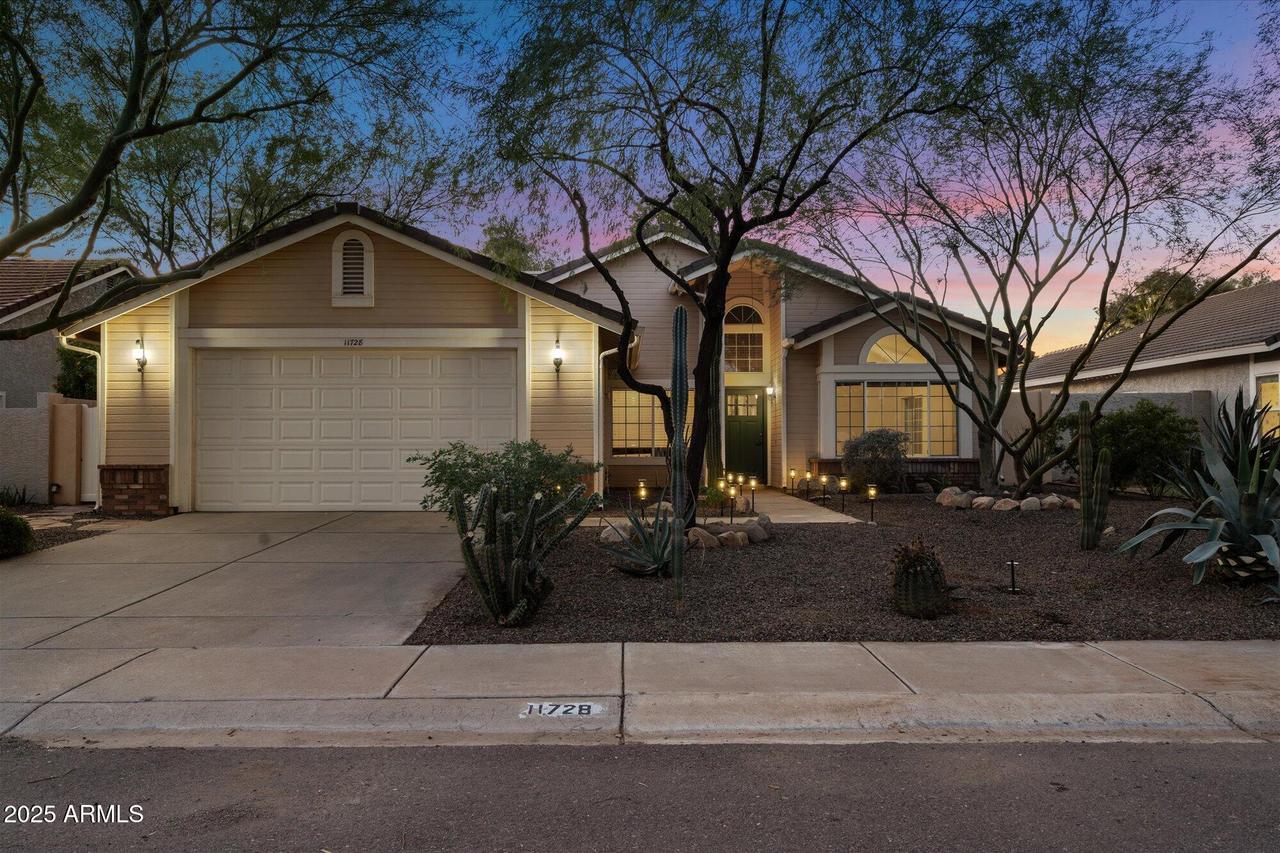
Photo 1 of 35
$700,000
| Beds |
Baths |
Sq. Ft. |
Taxes |
Built |
| 3 |
2.00 |
1,540 |
$1,767 |
1985 |
|
On the market:
46 days
|
View full details, photos, school info, and price history
Step into this beautifully updated home in the Trailside at Manzanita Ranch neighborhood conveniently located in the Shea and Cactus Corridors. The desirable Belcourt floor plan showcases a light filled layout with fresh interior paint, vaulted ceilings, custom lighting, and an open great room anchored by a remodeled kitchen with maple cabinetry, concrete counters, a Shaws apron sink, Bosch induction cooktop, and Miele dishwasher. The primary suite includes direct patio access and a redesigned ensuite with dual vanities, honed granite, and a Kohler soaking tub. A den with glass pocket doors and secondary bedroom offer flexible living options. Newly graveled, mature xeriscape landscaping is complemented by flagstone patios and an outdoor shower. Notable efficiency upgrades include: foam attic insulation, brand new 16 SEER HVAC, dual-pane windows, tankless water heater, water softener, RO filtration system, and updated roof underlayment.
Listing courtesy of David Arustamian, Russ Lyon Sotheby's International Realty