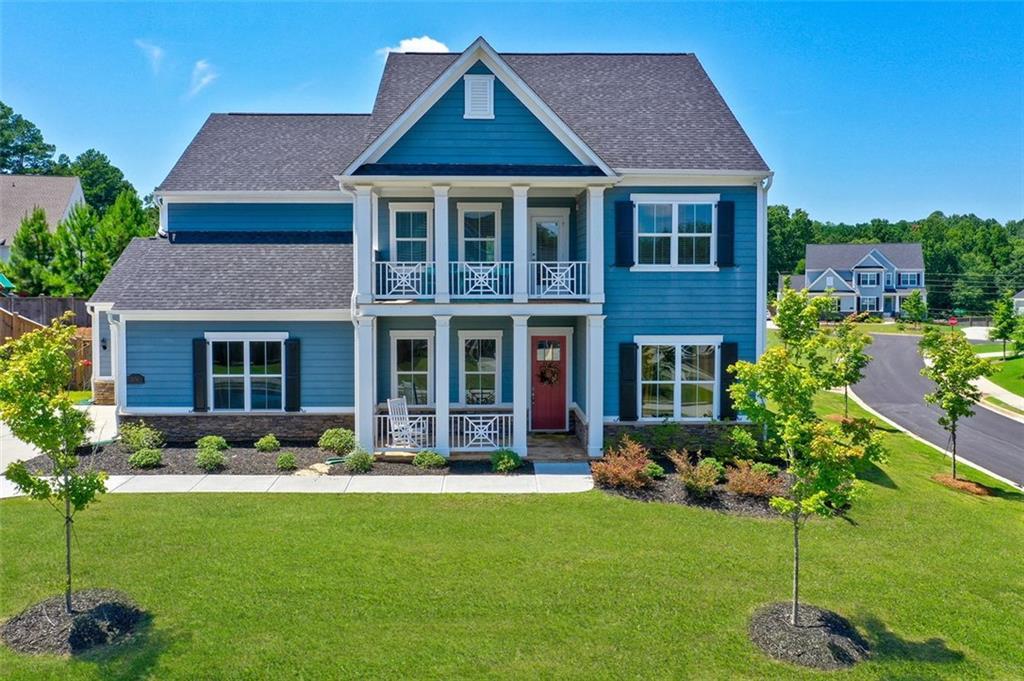
Photo 1 of 45
$487,000
Sold on 9/18/20
| Beds |
Baths |
Sq. Ft. |
Taxes |
Built |
| 4 |
3.10 |
3,442 |
$4,920 |
2017 |
|
On the market:
28 days
|
View full details, photos, school info, and price history
Welcome to this lightly lived-in, yet hugely loved home on a large corner lot in sought after Summerhour! Built from the highly desired original Woodward floor plan, this home features dual covered porches, sunroom, side-entry garages, and a main level bonus room that can easily be converted into a 5th bedroom. Upon entering this beauty, you’ll be stunned by the 10’ ceilings and 9’ doors. Flanked on either side by your formal living room and formal dining room, the inviting entrance foyer leads to open living at its best! The completely upgraded light filled kitchen features stainless steel appliances, quartz counter-tops, arabesque-patterned marble tile backsplash, and a farmhouse sink. With views from the kitchen to the great room, breakfast room, and sunroom, you will love how bright and airy this home feels. The main level is complete with a bonus room that can used as a gym, hobby room, or 5th bedroom and a half bath. On the second level you will find your fabulous master suite with separate his and her closets, a double vanity, and oversized rain fall shower. The welcoming loft leads to 3 additional bedrooms, 2 full baths, and the gorgeous 2nd level covered porch. Venture outside into the completely private fenced back yard. Located in the award-winning Harrison school district, this is your opportunity to live in a like-new home without the wait. Community amenities include recently opened community pool, clubhouse, playground, green space, and walking trails.
Listing courtesy of Angela Cashion, Atlanta Fine Homes Sotheby's International